Adding rooms above a cathedral ceiling vs. Basement
gmp3
12 years ago
Related Stories
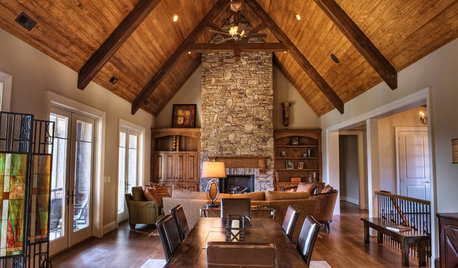
DESIGN DICTIONARYCathedral Ceiling
Matching the pitch of the roofline, this ceiling has a dramatic effect on rooms
Full Story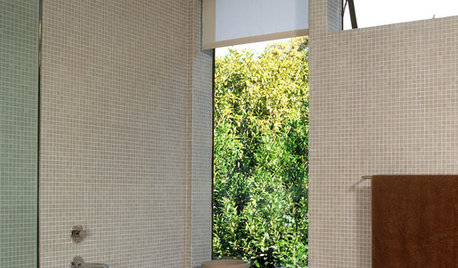
BATHROOM DESIGNFloor-to-Ceiling Tile Takes Bathrooms Above and Beyond
Generous tile in a bathroom can bounce light, give the illusion of more space and provide a cohesive look
Full Story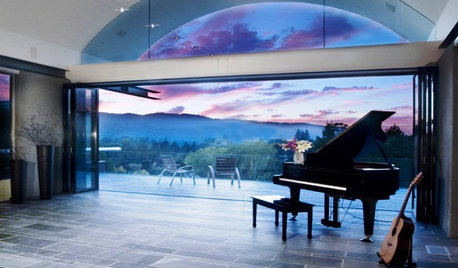
CEILINGSThe Space Above: Beautiful Barrel-Vaulted Ceilings
Create Spaciousness and Intimacy With a Ceiling Shaped Like the Sky
Full Story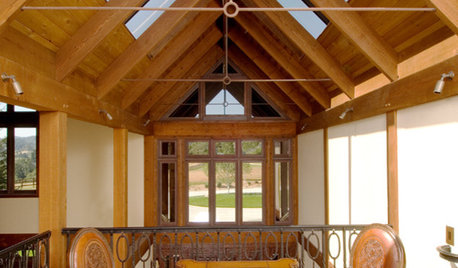
CEILINGSCeilings That Work: Designs for the Space Above
Coffer or vault your ceiling and give your whole space a lift
Full Story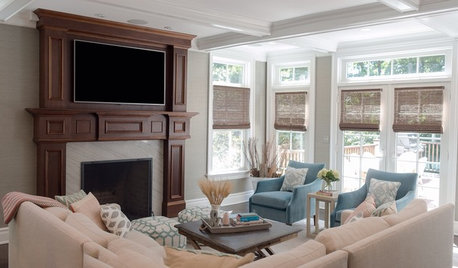
DECORATING GUIDESRoom of the Day: Adding Comfort and Style to a New Jersey Family Room
Layers of natural textures and pops of color help create a welcoming and cozy space for a couple and their baby
Full Story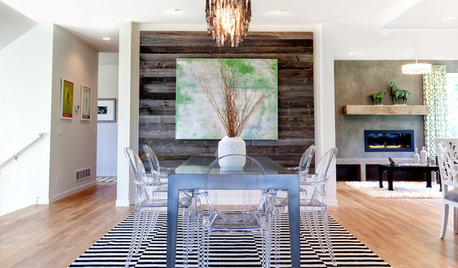
GREAT HOME PROJECTSWhat to Know About Adding a Reclaimed-Wood Wall
Here’s advice on where to put it, how to find and select wood, what it might cost and how to get it done
Full Story
MODERN HOMESHouzz TV: Seattle Family Almost Doubles Its Space Without Adding On
See how 2 work-from-home architects design and build an adaptable space for their family and business
Full Story
MOST POPULARWhat to Know About Adding a Deck
Want to increase your living space outside? Learn the requirements, costs and other considerations for building a deck
Full Story
REMODELING GUIDESAsk an Architect: How Can I Carve Out a New Room Without Adding On?
When it comes to creating extra room, a mezzanine or loft level can be your best friend
Full Story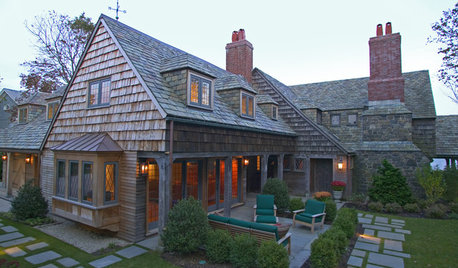
REMODELING GUIDESAdding On: 10 Ways to Expand Your House Out and Up
A new addition can connect you to the yard, raise the roof, bring in light or make a statement. Which style is for you?
Full Story









Susan
chisue
Related Professionals
Agoura Hills Kitchen & Bathroom Designers · Montrose Kitchen & Bathroom Designers · Fair Oaks Kitchen & Bathroom Remodelers · South Plainfield Kitchen & Bathroom Remodelers · Tulsa Kitchen & Bathroom Remodelers · Mountain Top Kitchen & Bathroom Remodelers · Bremerton General Contractors · Goldenrod General Contractors · Jacksonville General Contractors · Linton Hall General Contractors · Mansfield General Contractors · Niles General Contractors · Northfield General Contractors · Vermillion General Contractors · Winfield General Contractorsbadgergrrl
joe_mn
gmp3Original Author
joe_mn
homeagain
brickeyee
weedyacres