Converting bedroom into bath/closet - lots of questions
asm198 - Zone 6a (MO)
10 years ago
Featured Answer
Sort by:Oldest
Comments (7)
live_wire_oak
10 years agolast modified: 9 years agoasm198 - Zone 6a (MO)
10 years agolast modified: 9 years agoRelated Professionals
Baltimore Kitchen & Bathroom Designers · Commerce City Kitchen & Bathroom Designers · Haslett Kitchen & Bathroom Designers · Southampton Kitchen & Bathroom Designers · White House Kitchen & Bathroom Designers · Payson Kitchen & Bathroom Remodelers · Shaker Heights Kitchen & Bathroom Remodelers · The Crossings General Contractors · Bound Brook General Contractors · Bremerton General Contractors · Los Lunas General Contractors · Niles General Contractors · Olney General Contractors · Summit General Contractors · Winton General Contractorskirkhall
10 years agolast modified: 9 years agoasm198 - Zone 6a (MO)
10 years agolast modified: 9 years agodon92
10 years agolast modified: 9 years agoweedyacres
10 years agolast modified: 9 years ago
Related Stories

REMODELING GUIDESConsidering a Fixer-Upper? 15 Questions to Ask First
Learn about the hidden costs and treasures of older homes to avoid budget surprises and accidentally tossing valuable features
Full Story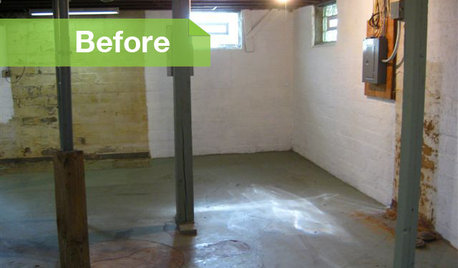
BASEMENTSBasement of the Week: Modern Style Converts an Empty Concrete Box
From raw wasteland to fab living, sleeping and storage space, this snazzy basement now covers all the angles
Full Story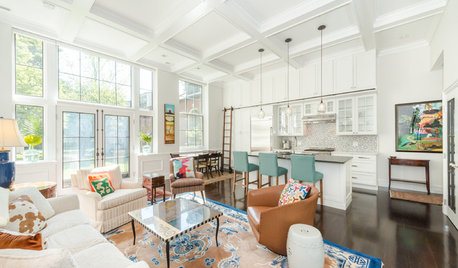
APARTMENTSHouzz Tour: Life in a Converted School Building
A son renovates a space his mother can call her own when she comes to visit
Full Story
BATHROOM DESIGNConvert Your Tub Space to a Shower — the Planning Phase
Step 1 in swapping your tub for a sleek new shower: Get all the remodel details down on paper
Full Story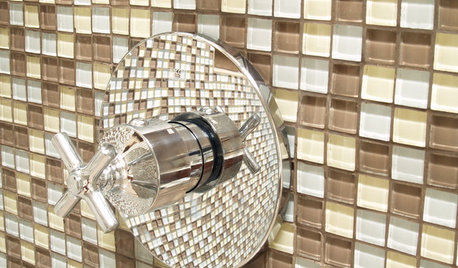
BATHROOM DESIGNConvert Your Tub Space to a Shower — the Fixtures-Shopping Phase
Step 2 in swapping your tub for a sleek new shower: Determine your mechanical needs and buy quality fixtures
Full Story
DOORS5 Questions to Ask Before Installing a Barn Door
Find out whether that barn door you love is the right solution for your space
Full Story
ORGANIZINGPre-Storage Checklist: 10 Questions to Ask Yourself Before You Store
Wait, stop. Do you really need to keep that item you’re about to put into storage?
Full Story
REMODELING GUIDESSurvive Your Home Remodel: 11 Must-Ask Questions
Plan ahead to keep minor hassles from turning into major headaches during an extensive renovation
Full Story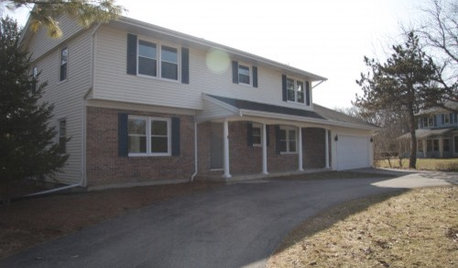
5 Questions for Houzz Design Stars
Post Ideas for Updating an Exterior, Balancing an Off-Center Window and More
Full Story
BATHROOM DESIGNConvert Your Tub Space Into a Shower — the Tiling and Grouting Phase
Step 3 in swapping your tub for a sleek new shower: Pick the right tile and test it out, then choose your grout color and type
Full Story





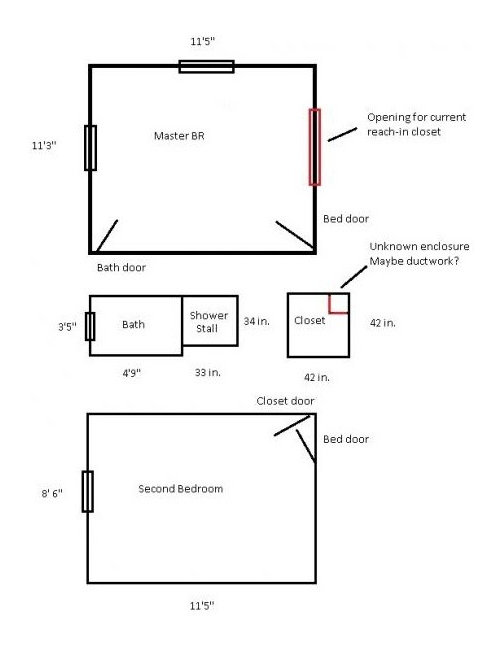
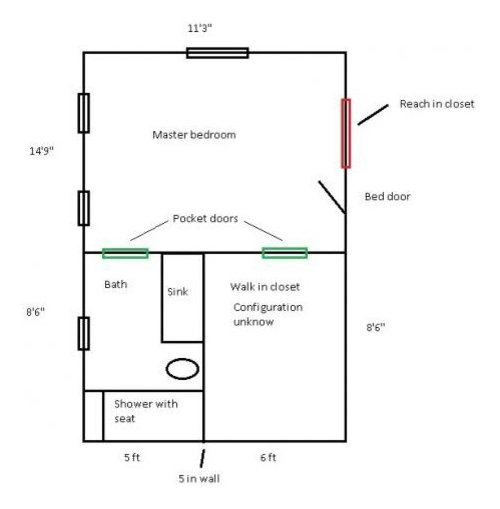

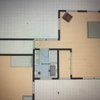


geoffrey_b