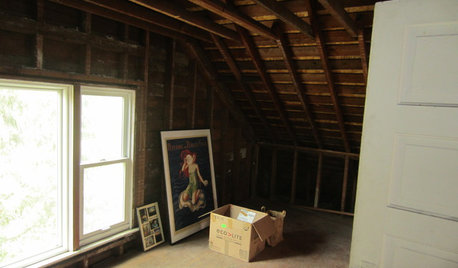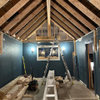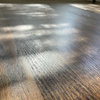Spray Foamed attic problems
veloguru
10 years ago
Featured Answer
Comments (17)
kirkhall
10 years agoworthy
10 years agoRelated Professionals
Creve Coeur Kitchen & Bathroom Remodelers · Honolulu Kitchen & Bathroom Remodelers · Idaho Falls Kitchen & Bathroom Remodelers · New Port Richey East Kitchen & Bathroom Remodelers · Vienna Kitchen & Bathroom Remodelers · Barstow Interior Designers & Decorators · Wanaque Interior Designers & Decorators · Four Corners General Contractors · Florida City General Contractors · Havelock General Contractors · Jeffersonville General Contractors · Redan General Contractors · Sulphur General Contractors · Waimalu General Contractors · Westerly General ContractorsMongoCT
10 years agoveloguru
10 years agoworthy
10 years agokirkhall
10 years agoworthy
10 years agolive_wire_oak
10 years agoveloguru
10 years agoworthy
10 years agoMongoCT
10 years agoveloguru
10 years agoenergy_rater_la
10 years agoMongoCT
10 years agoTom Blich
2 years agoTom Blich
2 years ago
Related Stories

MATERIALSInsulation Basics: What to Know About Spray Foam
Learn what exactly spray foam is, the pros and cons of using it and why you shouldn’t mess around with installation
Full Story
ATTICS14 Tips for Decorating an Attic — Awkward Spots and All
Turn design challenges into opportunities with our decorating ideas for attics with steep slopes, dim light and more
Full Story
GREEN BUILDINGEcofriendly Cool: Insulate With Wool, Cork, Old Denim and More
Learn about the pros and cons of healthier alternatives to fiberglass and foam, and when to consider an insulation switch
Full Story
REMODELING GUIDESRoom of the Day: Storage Attic Now an Uplifting Master Suite
Tired of sharing a bathroom with their 2 teenage kids, this couple moves on up to a former attic space
Full Story
ATTICSRoom of the Day: A Bright Attic Conversion
Transforming the attic in this 17th-century house gained its owners a whole new outlook and the chance to switch decor styles
Full Story
Houzz Call: What Gives You the Creeps at Home?
Halloween horror got nothing on your basement, attic or closet? Show us that scary spot you steer clear of
Full Story
FURNITUREHow to Buy a Quality Sofa That Will Last
Learn about foam versus feathers, seat depth, springs, fabric and more for a couch that will work for years to come
Full Story
DECORATING GUIDESSmall Changes to Simplify Your Long-Term Storage
Conquer your attic and basement storage in more than a day, with these easy, bite-size steps for sorting, storing and protecting your stuff
Full Story
DECORATING GUIDESDesign Solutions for 11 Tricky Spaces
Creative furniture placement, smart storage and sleight of hand turn your home's problem areas into stylish places to enjoy
Full Story
DECORATING GUIDESFrom Queasy Colors to Killer Tables: Your Worst Decorating Mistakes
Houzzers spill the beans about buying blunders, painting problems and DIY disasters
Full StoryMore Discussions









Charles Ross Homes