Converting enclosed patio to 'real' construction
rivkadr
13 years ago
Featured Answer
Sort by:Oldest
Comments (7)
chris8796
13 years agoRelated Professionals
Clarksburg Kitchen & Bathroom Designers · Eagle Mountain Kitchen & Bathroom Remodelers · Garden Grove Kitchen & Bathroom Remodelers · Pinellas Park Kitchen & Bathroom Remodelers · Trenton Kitchen & Bathroom Remodelers · Rockland Interior Designers & Decorators · Anchorage General Contractors · Artesia General Contractors · Country Club Hills General Contractors · Decatur General Contractors · Hercules General Contractors · Leavenworth General Contractors · North Smithfield General Contractors · Syosset General Contractors · Avenal General ContractorsStacey Collins
13 years agodbdur
11 years agohosenemesis
11 years agoJC Salvador
8 years agoJC Salvador
8 years ago
Related Stories
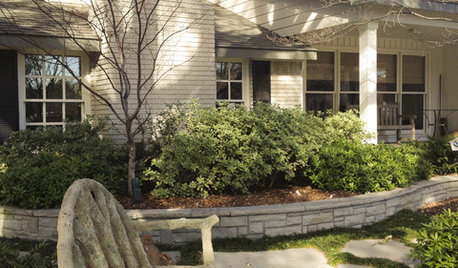
HOUZZ TOURSMy Houzz: Converted Garage Tackled in Remodel
The sports court lost out to a hot tub and a firepit, but the real triumph in this Texas home may just be the stunning garage conversion
Full Story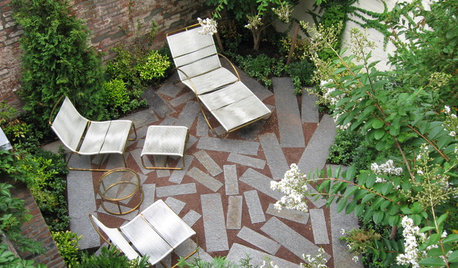
URBAN GARDENSUnwind in an Enclosed Garden Sanctuary — Outdoors or In
Refresh your spirits amid the beauty of a walled garden or an interior courtyard designed with thoughtful plantings
Full Story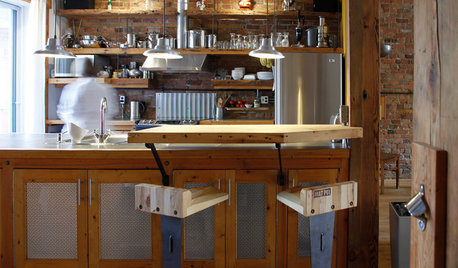
KITCHEN DESIGNPersonal Style: 50 Clever Real-Life Kitchen Design Details
Get ideas from savvy homeowners who have a knack for creating kitchens celebrating personal style
Full Story
BATHROOM DESIGNConvert Your Tub Space to a Shower — the Planning Phase
Step 1 in swapping your tub for a sleek new shower: Get all the remodel details down on paper
Full Story
BEFORE AND AFTERSMore Room, Please: 5 Spectacularly Converted Garages
Design — and the desire for more space — turns humble garages into gracious living rooms
Full Story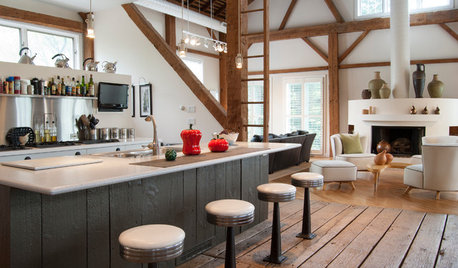
HOUZZ TOURSMy Houzz: Rustic Meets Refined in a Converted Ohio Barn
Intelligent reuse and innovative engineering create a modern family home that’s anything but typical
Full Story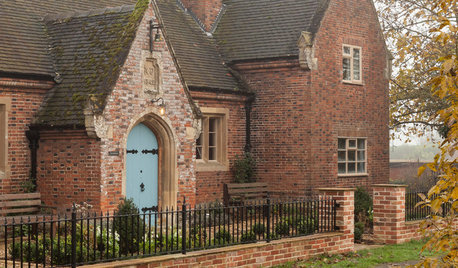
HOUZZ TOURSMy Houzz: Converted Victorian Schoolhouse Looks to the Past
A 19th-century school is transformed into a spacious home with lots of natural light, vintage finds and restored period features
Full Story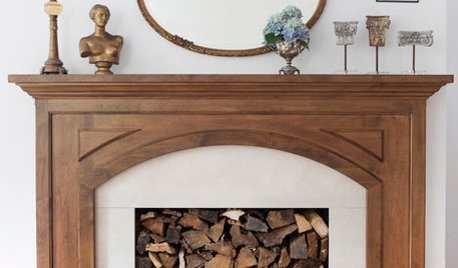
LIVING ROOMS8 Reasons to Nix Your Fireplace (Yes, for Real)
Dare you consider trading that 'coveted' design feature for something you'll actually use? This logic can help
Full Story
BUDGETING YOUR PROJECTDesign Workshop: Is a Phased Construction Project Right for You?
Breaking up your remodel or custom home project has benefits and disadvantages. See if it’s right for you
Full Story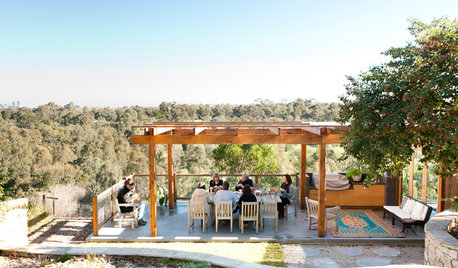
GARDENING AND LANDSCAPING17 Outstanding Outdoor Rooms
Consider these creative possibilities for extending your living area outdoors
Full StorySponsored
Columbus Design-Build, Kitchen & Bath Remodeling, Historic Renovations
More Discussions









Billl