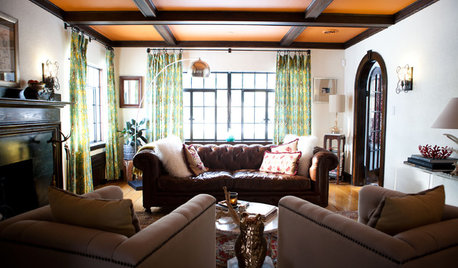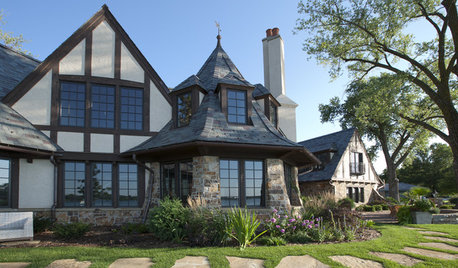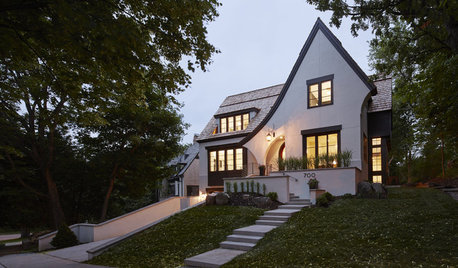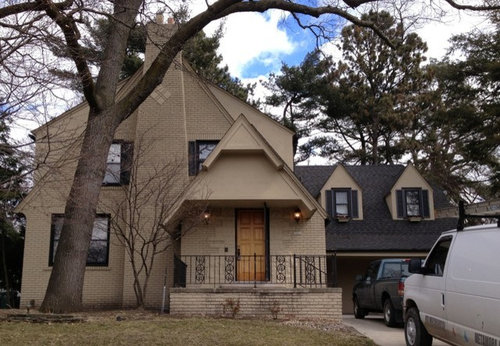Front entry advice needed for tudor style home
Justaskin
10 years ago
Related Stories

HOUZZ TOURSMy Houzz: Antiques Mingle With Modern Style in a 1920s Tudor
See how careful curating and a strong vision turned an empty New England home into an eclectic sight to behold
Full Story
DECORATING GUIDES10 Design Tips Learned From the Worst Advice Ever
If these Houzzers’ tales don’t bolster the courage of your design convictions, nothing will
Full Story
ARCHITECTUREAmerican Architecture: The Elements of Tudor Style
Storybook details and countryside charm make this architecture style appealing even if your home is far from the forest
Full Story
HEALTHY HOMEHow to Childproof Your Home: Expert Advice
Safety strategies, Part 1: Get the lowdown from the pros on which areas of the home need locks, lids, gates and more
Full Story
LIFEEdit Your Photo Collection and Display It Best — a Designer's Advice
Learn why formal shots may make better album fodder, unexpected display spaces are sometimes spot-on and much more
Full Story
ARCHITECTURE6 American Takes on Tudor Style
Classic elements and modern twists create plenty of variations on this medieval architectural style
Full Story
ARCHITECTURE‘Wolf Hall’ Style: The Secrets of Tudor Architecture
As American audiences watch a new TV series about the politics of Henry VIII, we explore the elements of his era’s distinctive style
Full Story
TRADITIONAL HOMESHouzz Tour: Tudor-Inspired Outside, Open and Contemporary Inside
A designer shows respect for a home’s historic St. Paul neighborhood with a fresh take on Tudor style
Full Story
DECORATING GUIDESDecorating Advice to Steal From Your Suit
Create a look of confidence that’s tailor made to fit your style by following these 7 key tips
Full Story
BATHROOM DESIGNDreaming of a Spa Tub at Home? Read This Pro Advice First
Before you float away on visions of jets and bubbles and the steamiest water around, consider these very real spa tub issues
Full StorySponsored
Columbus Design-Build, Kitchen & Bath Remodeling, Historic Renovations
More Discussions











jakabedy
roarah
Related Professionals
Hillsboro Kitchen & Bathroom Designers · Terryville Kitchen & Bathroom Designers · Overland Park Kitchen & Bathroom Remodelers · Centerville Interior Designers & Decorators · Morton Grove Interior Designers & Decorators · Aberdeen General Contractors · Cape Girardeau General Contractors · Fridley General Contractors · Henderson General Contractors · Jericho General Contractors · Miami Gardens General Contractors · New Carrollton General Contractors · Rocky Point General Contractors · Saint Paul General Contractors · Villa Park General ContractorsUser