Narrow bedrooms
scullery
10 years ago
Related Stories

DECORATING GUIDESAsk an Expert: How to Decorate a Long, Narrow Room
Distract attention away from an awkward room shape and create a pleasing design using these pro tips
Full Story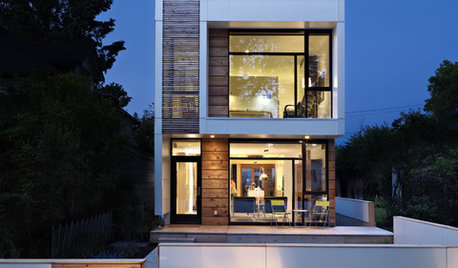
HOUZZ TOURSHouzz Tour: Wide-Open Views on a Narrow Canadian Lot
Expansive glass walls facing the street create openness, sun-filled rooms and closer relations with the neighbors
Full Story
DECORATING GUIDESDivide and Conquer: How to Furnish a Long, Narrow Room
Learn decorating and layout tricks to create intimacy, distinguish areas and work with scale in an alley of a room
Full Story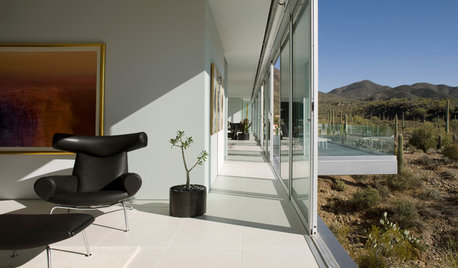
ARCHITECTUREDesign Workshop: Reasons to Love Narrow Homes
Get the skinny on how a superslim house footprint can work wonderfully for your site, budget and quality of life
Full Story
SMALL HOMESHouzz Tour: Thoughtful Design Works Its Magic in a Narrow London Home
Determination and small-space design maneuvers create a bright three-story home in London
Full Story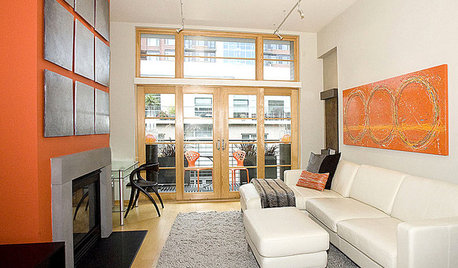
FURNITUREHow to Arrange Furniture in Long, Narrow Spaces
7 ways to arrange your living-room furniture to avoid that bowling-alley look
Full Story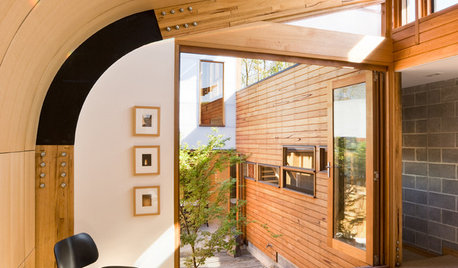
CONTEMPORARY HOMESHouzz Tour: A Sun-Soaked Solution for a Narrow Site
A high wall on one side and a sliver of land on the other allow ample space for a couple building their first home
Full Story
HOUZZ TOURSDesign Lessons From a 10-Foot-Wide Row House
How to make a very narrow home open, bright and comfortable? Go vertical, focus on storage, work your materials and embrace modern design
Full Story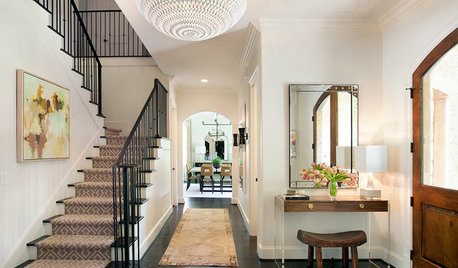
STANDARD MEASUREMENTSKey Measurements: Hallway Design Fundamentals
Whether narrow or wide, hallways can be enhanced with built-ins, artwork and distinctive lighting fixtures
Full Story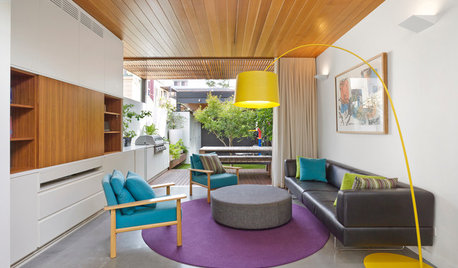
ARCHITECTUREHouzz Tour: Easy, Breezy Home Lets the Light Shine In
Despite its narrow site, a serene new family home is flooded with natural light, thanks to a glass-lined internal courtyard
Full StorySponsored
Most Skilled Home Improvement Specialists in Franklin County
More Discussions









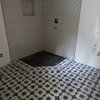
kirkhall
fynite
Related Professionals
Grafton Kitchen & Bathroom Designers · Reedley Kitchen & Bathroom Designers · Albuquerque Kitchen & Bathroom Remodelers · Warren Kitchen & Bathroom Remodelers · Lawndale Kitchen & Bathroom Remodelers · Sharonville Kitchen & Bathroom Remodelers · Aspen Hill Interior Designers & Decorators · Centerville Interior Designers & Decorators · Boardman General Contractors · Green Bay General Contractors · Highland City General Contractors · Lincoln General Contractors · Mount Holly General Contractors · Troutdale General Contractors · Waimalu General Contractorskirkhall
sculleryOriginal Author