This is a new construction issue but I'd like the opinions and experience of those in a remodeling state of mind. We are building a 3500 sq ft single story house due to my husband's bad knees and back. Largely doing universal design in baths etc. Expecting first child at 40. House includes his baby, the theater room, kitchen/living space that's a joint vision, decent laundry/hobby room that's more a woman thing, joint vision master bath, storm shelter that is my baby since I'm from tornado alley. We would both like a pool eventually and an outbuilding or two, one building more for guests/pool and one for him to tinker. The house has a 3 car garage and we are not wed to parking in it so our storage needs are not completely unmet without the outbuildings.
We could gain about 2000 storage/finish able space in the attic if we used attic trusses. We would put a practical staircase in the garage and a spiral inside to make it count as included living space if finished (appraisal rules issue), and in the garage an attic lift for moving things up there. We are by no means hoarders but we have some equipment intensive hobbies in addition to the usual life storage issues (xmas tree etc). Due to local rules we would pay a permit fee as if the attic were all finished space (any knee walls over 5' get this treatment). Likewise it would throw us over 5000 square foot covered so we have to get an engineer to stamp the plans. And the trusses are much more expensive. All told, this would cost us $30k or so for a basically invisible improvement.
Or, we could get the pool and maybe a few other outdoor improvements with that money.
Just for context, we are building on 5 acres within the fringe of the local desirable area, in the sought after school zone etc. We are building the house for us, not resale, and the land blew the budget (little to choose from) so we are doing farmhouse/white vinyl exterior, which works in the pretty rural area, and just nice nice stuff if we have a reason to want it (wolf range for double griddle but more practical stuff otherwise). Finishes largely similar to comps tho we are not fans of hardwood. Building on a slab in a traditionally crawl part of the country to eliminate stairs. Overbuilding is not an issue; 2 houses down is a 6-7k sq ft brick on 5acres, next door is a 4k sq ft subzero kitchen type home (tho it is also farmhouse exterior), etc.
The construction loan appraisal came in screwball (long story involving timing and draftsman) so this is pretty much cash money regardless how we spend it. If we don't do the attic trusses, we won't ever be able to affordably convert the space, so it's now or never on that. I have finished a basement by myself in the past. I like projects. But having a baby is kinda a big upcoming long term project (at 9 months preg now). I already work from home, and we may try to have a second baby. My inlaws may end up spending a phase of life in the home with us, so you have the potential for up to 6 living in 3500 sq ft for a time, but due to aging body parts only some of the 6 might be using any finished space upstairs.
Husband is completely supportive of the attic, and making budget cuts in his area (theater room) to support it. The attic would be my baby, but I'm just wondering whether the outdoor improvements would be a better choice. I've always wanted a pool even tho I can't swim (more a sunning/gardening/water thing) and my husband swims like a duck and it would be good for his knees. Baby would obviously get infant swim lessons etc. On the financial front, I have never not made money, but I'm definitely going to make less working from home and doing the stay at home mom thing-I guess I'm saying that the future excess cash won't be as easy to come by as the current cash, in terms of what we do later. We could, but I can't imagine we would borrow for future improvements.
Looking for insights from others, more from the 5 year out perspective in terms of which would seem like it was the better decision in retrospect.
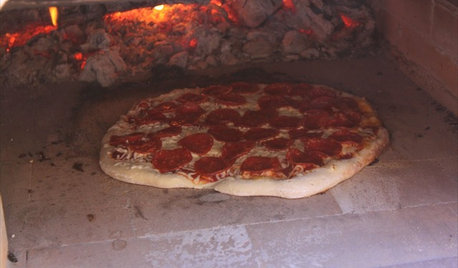
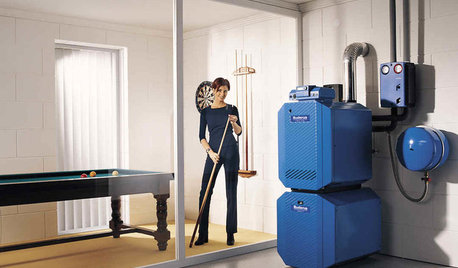
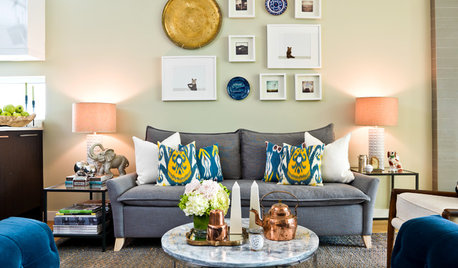
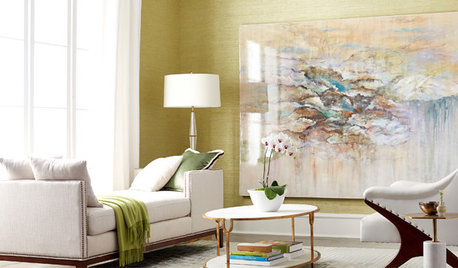
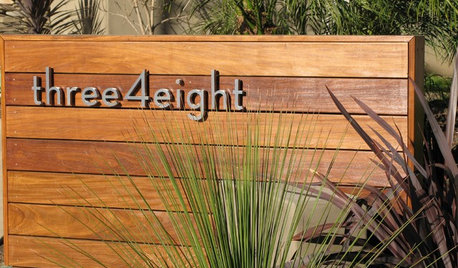
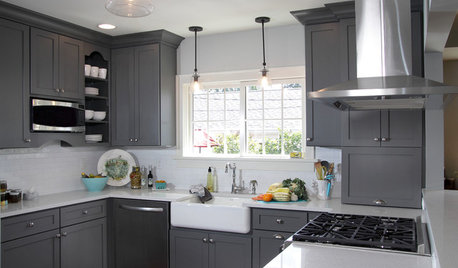
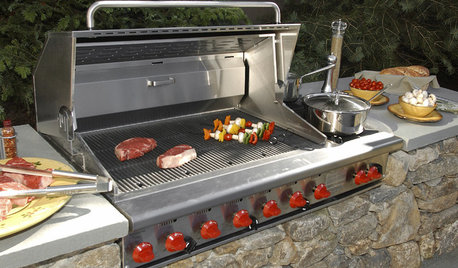
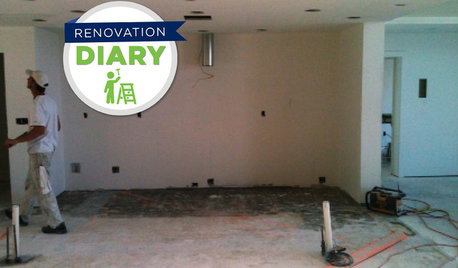
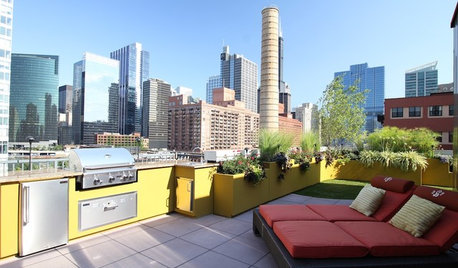
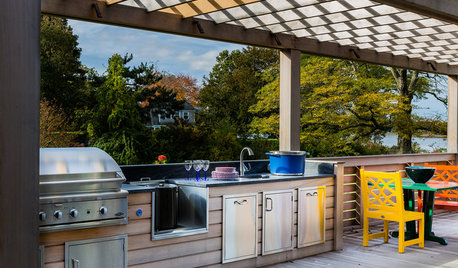







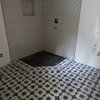
User
mrsgossOriginal Author
Related Professionals
Brownsville Kitchen & Bathroom Designers · Hybla Valley Kitchen & Bathroom Designers · Manchester Kitchen & Bathroom Designers · Sioux Falls Kitchen & Bathroom Remodelers · Sweetwater Kitchen & Bathroom Remodelers · Ashburn General Contractors · Barrington General Contractors · Fort Pierce General Contractors · Gallatin General Contractors · Montebello General Contractors · Norristown General Contractors · North Lauderdale General Contractors · Port Huron General Contractors · River Edge General Contractors · Tabernacle General Contractorsdekeoboe
mrsgossOriginal Author
Pines Everywhere
GreenDesigns
mrsgossOriginal Author
Pines Everywhere
weedyacres
mrsgossOriginal Author