How/if would you remodel this house?
Jess
11 years ago
Related Stories
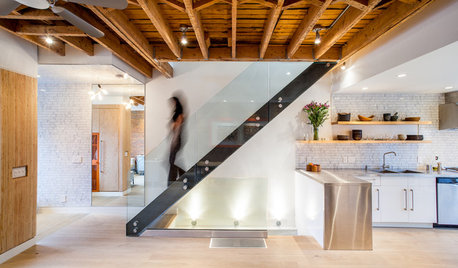
KNOW YOUR HOUSEBuilding or Remodeling? Get the Lowdown on Load Codes
Sometimes standard isn’t enough. Learn about codes for structural loads so your home will stay strong over time
Full Story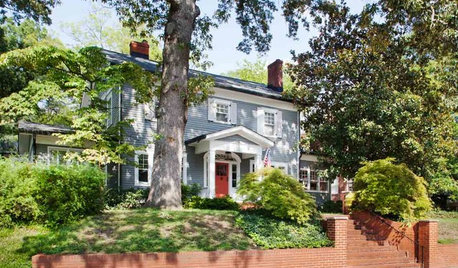
HOUZZ TOURSHouzz Tour: Whole-House Remodeling Suits a Historic Colonial
Extensive renovations, including additions, update a 1918 Georgia home for modern life while respecting its history
Full Story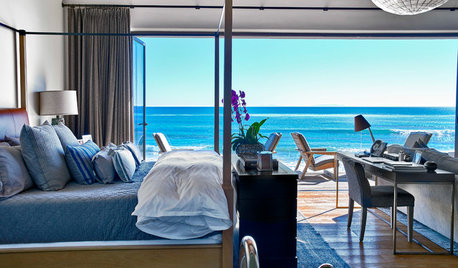
HOUZZ TOURSMy Houzz: A Family Makes a Fresh Start in a Remodeled Beach House
With neutral hues and ocean views, this Malibu home offers a stunning backdrop for gatherings of family and friends
Full Story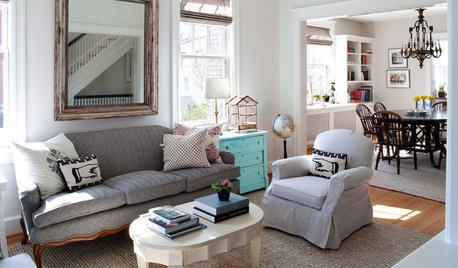
HOUZZ TOURSHouzz Tour: Remodeling Brightens a Row House in Washington, D.C.
A revamped layout and an airy palette create a soothing home for a Capitol Hill family of 5 looking to simplify
Full Story
REMODELING GUIDESHow to Remodel Your Relationship While Remodeling Your Home
A new Houzz survey shows how couples cope with stress and make tough choices during building and decorating projects
Full Story
MOST POPULAR5 Remodels That Make Good Resale Value Sense — and 5 That Don’t
Find out which projects offer the best return on your investment dollars
Full Story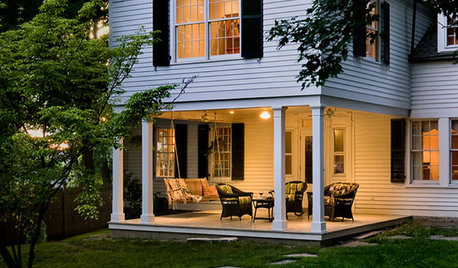
SELLING YOUR HOUSEThe Latest Info on Renovating Your Home to Sell
Pro advice about where to put your remodeling dollars for success in selling your home
Full Story
REMODELING GUIDESOne Guy Found a $175,000 Comic in His Wall. What Has Your Home Hidden?
Have you found a treasure, large or small, when remodeling your house? We want to see it!
Full Story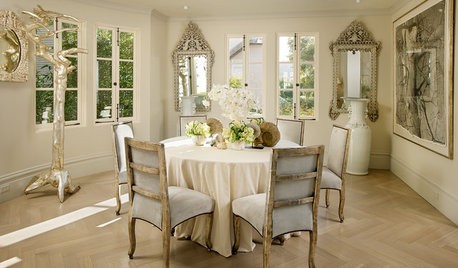
TRADITIONAL HOMESHouzz Tour: Antiques and Old-World Luxury in the San Francisco Hills
Traditional furnishings and muted colors complement European architecture in a beautifully remodeled 1912 house
Full Story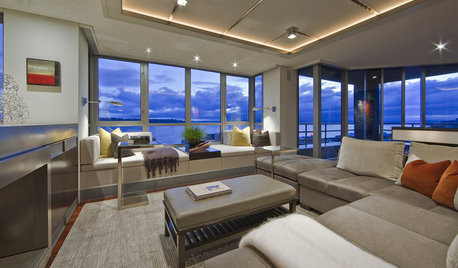
REMODELING GUIDES5 Remodeling Monkey Wrenches and How to Prevent Them
Avoid delays and cost overruns by planning certain parts of a home remodel extra carefully. We show you which ones and how
Full StorySponsored
Columbus Design-Build, Kitchen & Bath Remodeling, Historic Renovations
More Discussions






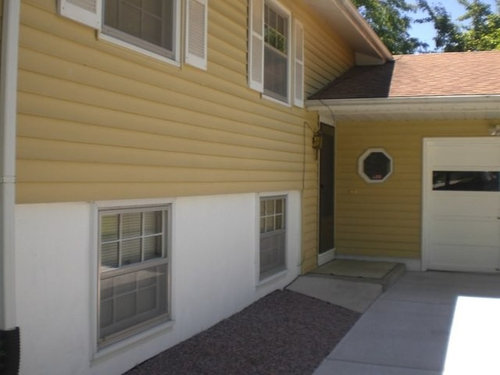
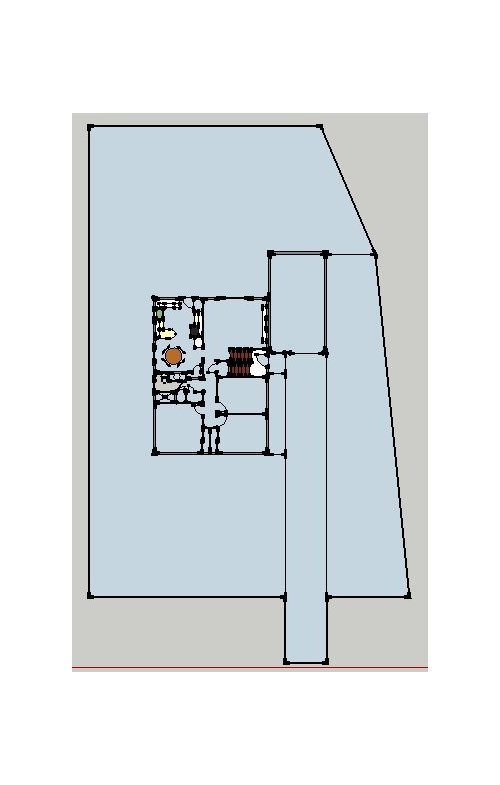




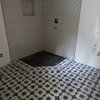
GreenDesigns
JessOriginal Author
Related Professionals
La Verne Kitchen & Bathroom Designers · Sun City Kitchen & Bathroom Designers · Biloxi Kitchen & Bathroom Remodelers · Dearborn Kitchen & Bathroom Remodelers · Patterson Kitchen & Bathroom Remodelers · Port Charlotte Kitchen & Bathroom Remodelers · Rochester Kitchen & Bathroom Remodelers · Goodlettsville General Contractors · The Crossings General Contractors · Fargo General Contractors · Milton General Contractors · Modesto General Contractors · New Braunfels General Contractors · Saint George General Contractors · Westminster General Contractorsweedyacres
JessOriginal Author
juliekcmo
JessOriginal Author
EngineerChic
JessOriginal Author
lavender_lass
JessOriginal Author
lavender_lass
JessOriginal Author
lavender_lass
JessOriginal Author
JessOriginal Author
lavender_lass
lavender_lass
JessOriginal Author
lavender_lass
lavender_lass
JessOriginal Author
lavender_lass
JessOriginal Author
lavender_lass
JessOriginal Author
lavender_lass
EngineerChic