Unsinking a Family Room?
dancingqueengw
13 years ago
Featured Answer
Comments (29)
worthy
13 years agosis3
13 years agoRelated Professionals
Euclid Kitchen & Bathroom Designers · Lakeside Kitchen & Bathroom Remodelers · Sioux Falls Kitchen & Bathroom Remodelers · Prairie Village Kitchen & Bathroom Remodelers · Bloomingdale Interior Designers & Decorators · Ashburn General Contractors · Conneaut General Contractors · Coos Bay General Contractors · Del Aire General Contractors · Henderson General Contractors · Lakeside General Contractors · Mankato General Contractors · Nashua General Contractors · Red Wing General Contractors · Warrenville General Contractorsbrickeyee
13 years agosis3
13 years agosierraeast
13 years agodancingqueengw
13 years agoworthy
13 years agobrickeyee
13 years agoloolee
13 years agomag77
13 years agobrickeyee
13 years agosierraeast
13 years agobrickeyee
13 years agomag77
13 years agobrickeyee
13 years agononniesharon
13 years agosierraeast
12 years agobrickeyee
12 years agoAndrea W
8 years agolast modified: 8 years agoPatti
8 years agoUser
8 years agopriscillawernick
7 years agoworthy
7 years agolast modified: 7 years agoBruce Lang
7 years agoPamela Wilcoxon
7 years agoBruce Lang
7 years agoPamela Wilcoxon
7 years agoRowena Toguchi
6 years ago
Related Stories

ENTERTAININGA Food-Loving Family’s Spacious New Entertaining Area
With their sunny new dining room and kitchen, New Zealand gelato makers now have plenty of room for leisurely meals with guests
Full Story
TRANSITIONAL STYLERoom of the Day: Multipurpose Space Grows Up for a Young Family
A designer revamps a New York living-dining room with light colors, flexible furnishings and sophisticated childproofing
Full Story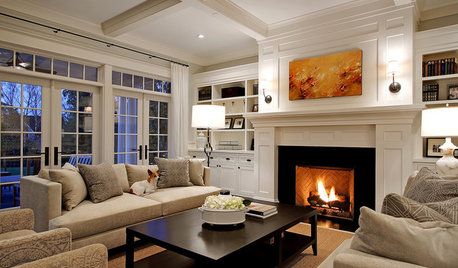
DECORATING GUIDESHow to Focus Your Family Room on Family
Reclaim your room from screens and headphones with these ideas for fostering family togetherness
Full Story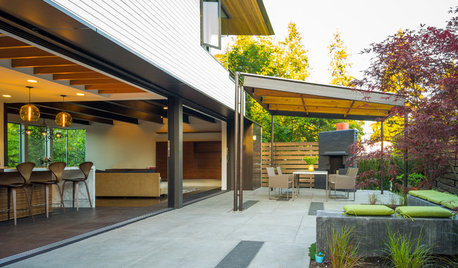
PATIOSPatio Details: Covered Dining Area Extends a Family’s Living Space
Large sliding glass doors connect a pergola-covered terrace with a kitchen and great room in Seattle
Full Story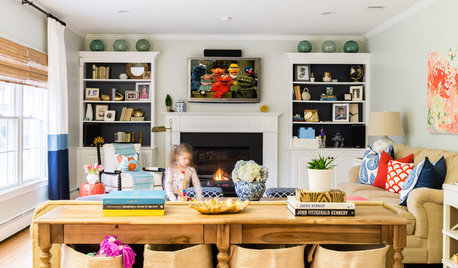
ROOM OF THE DAYRoom of the Day: A Design That Works for the Whole Family
A new kids’ space in the basement enables a young family to give their family room some grown-up style
Full Story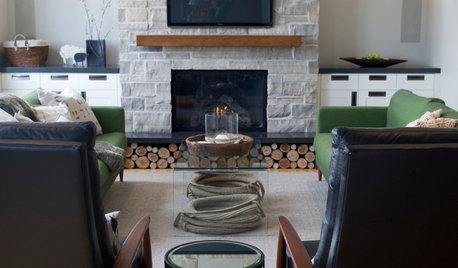
ROOM OF THE DAYRoom of the Day: A New Family Room’s Natural Connection
Stone and wood plus earthy colors link a family room to its woodsy site and create a comfy gathering spot
Full Story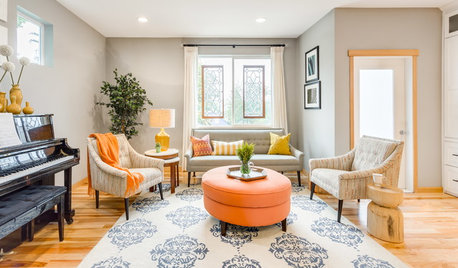
DECORATING GUIDESRoom of the Day: Something for Everyone in a Seattle Family Room
Family members downsize to a home that will shorten their commutes and give them more time together — much of it spent in this room
Full Story
DECORATING GUIDESRoom of the Day: A Family Room That’s Up to the Challenge
An invitation to do a makeover inspires an interior designer to revitalize her family room with bold colors and prints
Full Story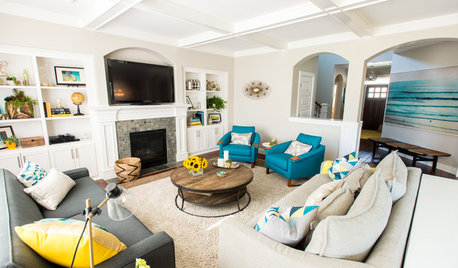
ROOM OF THE DAYRoom of the Day: Contrasts Catch the Eye in a Beachy Family Room
Rough jute and soft shag, eye-popping turquoise amid neutrals ... this room’s pairings make each element stand out
Full Story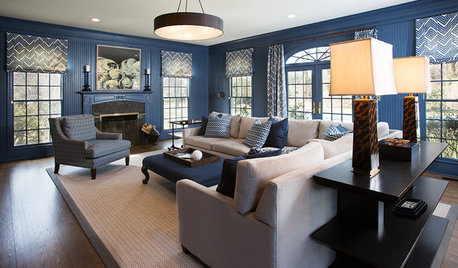
ROOM OF THE DAYRoom of the Day: Moody Blue Update for a Family Room
Comfort, function and style bring this room up to par for a stately Georgian home on Long Island’s Gold Coast
Full StorySponsored
Columbus Area's Luxury Design Build Firm | 17x Best of Houzz Winner!
More Discussions









Andrea W