Would You Remove This Bathroom?
Laurie
14 years ago
Related Stories
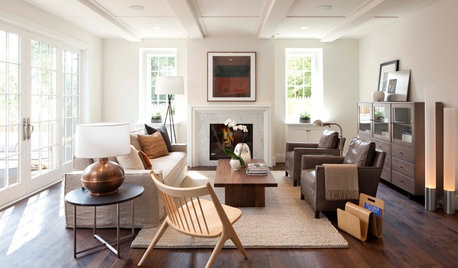
HOUSEKEEPINGHow to Remove Water Rings From Wood Tables
You may be surprised by some of these ideas for removing cloudy white water marks from wood surfaces
Full Story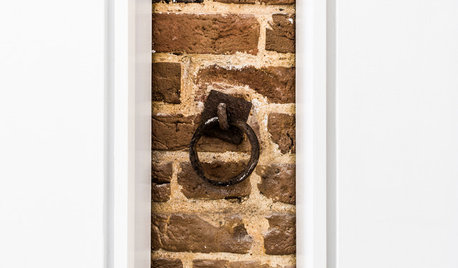
LIFEYou Said It: ‘Rather Than Remove Them, They Framed Them’
Design advice, inspiration and observations that struck a chord this week
Full Story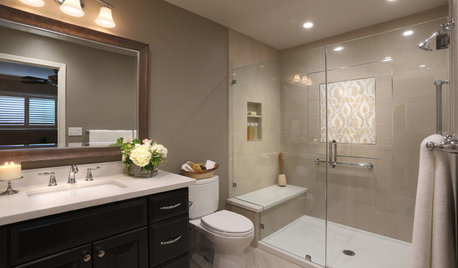
BATHROOM DESIGNRoom of the Day: A Bathroom Remodel to Celebrate a 50th Anniversary
A Northern California couple removes obstructions to create a soothing, spa-like master bath
Full Story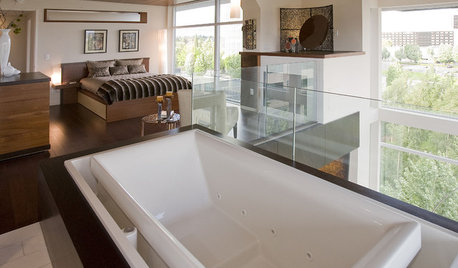
BATHROOM DESIGNDaring Style: Bedroom and Bath, All In One
Loft-Like Open Plans Remove the Master Bath Wall. Is This Look for You?
Full Story
BATHROOM DESIGNHow to Choose the Right Bathroom Sink
Learn the differences among eight styles of bathroom sinks, and find the perfect one for your space
Full Story
BATHROOM DESIGNWhich Bathroom Vanity Will Work for You?
Vanities can be smart centerpieces and offer tons of storage. See which design would best suit your bathroom
Full Story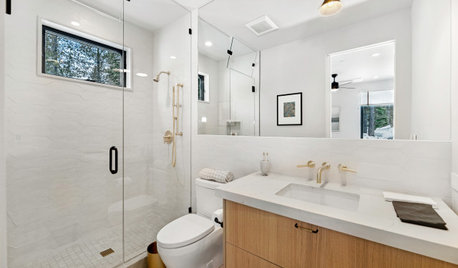
BATHROOM DESIGNKey Measurements to Make the Most of Your Bathroom
Fit everything comfortably in a small or medium-size bath by knowing standard dimensions for fixtures and clearances
Full Story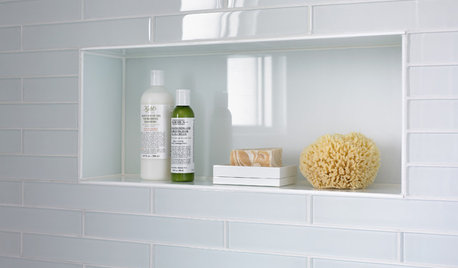
SHOWERSTurn Your Shower Niche Into a Design Star
Clear glass surrounds have raised the design bar for details such as shampoo and soap shelves. Here are 4 standouts
Full Story
BATHROOM WORKBOOK5 Ways With a 5-by-8-Foot Bathroom
Look to these bathroom makeovers to learn about budgets, special features, splurges, bargains and more
Full Story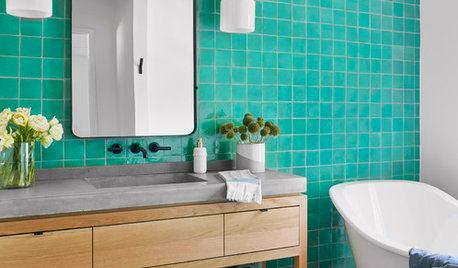
BATHROOM DESIGNBathroom Countertops 101: The Top Surface Materials
Explore the pros and cons of 7 popular bathroom countertop materials
Full Story







brickeyee
LaurieOriginal Author
Related Professionals
Commerce City Kitchen & Bathroom Designers · Highland Kitchen & Bathroom Designers · Bremerton Kitchen & Bathroom Remodelers · Ogden Kitchen & Bathroom Remodelers · West Palm Beach Kitchen & Bathroom Remodelers · Wanaque Interior Designers & Decorators · Albany General Contractors · Anchorage General Contractors · Country Club Hills General Contractors · Gloucester City General Contractors · Grand Junction General Contractors · Highland City General Contractors · North Tustin General Contractors · Stillwater General Contractors · Stoughton General Contractorsworthy
LaurieOriginal Author
worthy
polie
lil_geek
LaurieOriginal Author
iowa_garden_girl
Happyladi