Raising the roof
pixie_lou
9 years ago
Related Stories

ROOFS8 Alternative Roof Materials to Buck the Mainstream
Looking for something to raise your roof in the neighborhood? Consider synthetic tiles, recycled composite shingles, green roofs and more
Full Story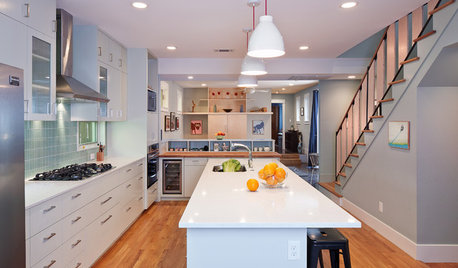
HOUZZ TOURSHouzz Tour: A Radical Reconstruction Raises an Austin Home
With a new second floor and some room swapping downstairs, this 1935 Texas bungalow now fits an architect and his family beautifully
Full Story
GARDENING GUIDES8 Materials for Raised Garden Beds
Get the dirt on classic and new options for raised vegetable and plant beds, to get the most from your year-round garden
Full Story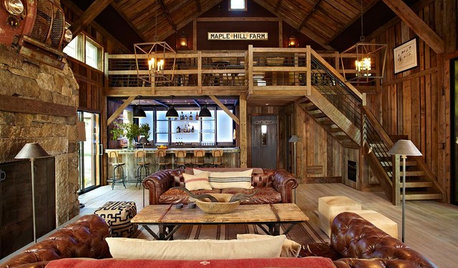
BARN HOMES12 Bar-Raising Barns
Homeowners make hay out of renovated, reclaimed and newly raised outbuildings
Full Story
GARDENING AND LANDSCAPINGRaise Backyard Chickens Without Ruffling Neighbors' Feathers
Before you build a coop in the backyard, follow these strategies to help keep your neighbors from squawking
Full Story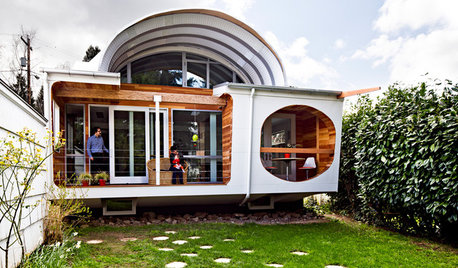
HOUZZ TOURSHouzz Tour: A 'Portlandia' Home Raises an Eyebrow
Cable TV came calling for this quirky home in Oregon, and it played its spaceship part to a T
Full Story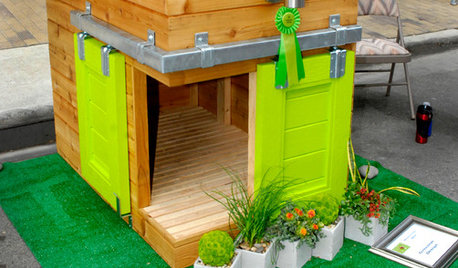
PETSRaise the Woof: Doghouses Delight at Barkitecture 2012
Designs at an annual Austin fundraiser are whimsical, practical and downright luxurious — no bones about it
Full Story
PATIOSRoom of the Day: Raising the Outdoor Bar in Texas
A covered patio with bar seating gives a family a new party space while offering protection from insects and the sun
Full Story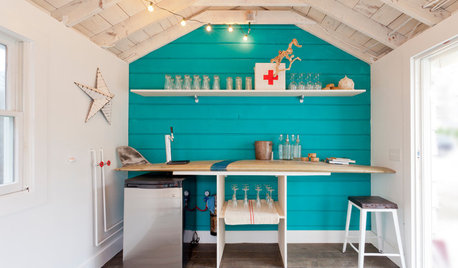
ENTERTAININGRaise Your Glass to Home Bars in All Shapes and Sizes
When you have a personalized home bar, the party will always follow you. Which of these styles could you toast to?
Full Story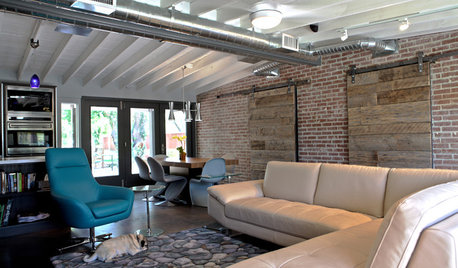
ARCHITECTUREHVAC Exposed! 20 Ideas for Daring Ductwork
Raise the roof with revealed ducts that let it all hang out — and open a world of new design possibilities
Full Story





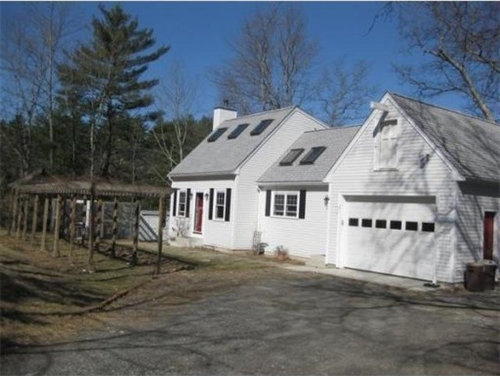


pixie_louOriginal Author
millworkman
Related Professionals
Southbridge Kitchen & Bathroom Designers · Eagle Mountain Kitchen & Bathroom Remodelers · Overland Park Kitchen & Bathroom Remodelers · Fairmont Kitchen & Bathroom Remodelers · The Crossings General Contractors · Ashtabula General Contractors · Casas Adobes General Contractors · Dallas General Contractors · Greenville General Contractors · Jamestown General Contractors · Leon Valley General Contractors · River Edge General Contractors · Saint George General Contractors · Waianae General Contractors · Woodmere General ContractorsJoseph Corlett, LLC
User
pixie_louOriginal Author
dekeoboe
pixie_louOriginal Author