professional help
mom2sah
11 years ago
Related Stories
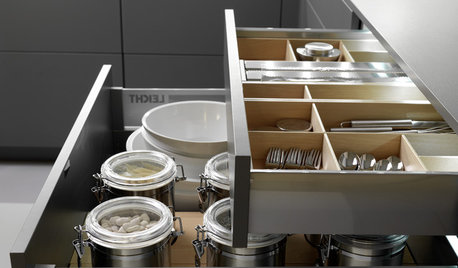
DECORATING GUIDESHow to Work With a Professional Organizer
An organizing pro can help you get your house together. Here's how to choose the right one and gain your own clutter-clearing skills
Full Story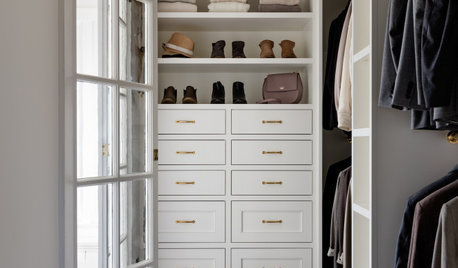
ORGANIZINGProfessional Tips for Organizing Your Clothes Closet
As summer draws to a close, get expert advice on editing and organizing your wardrobe
Full Story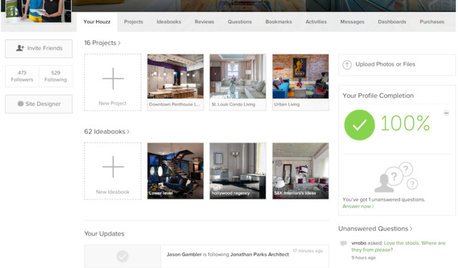
INSIDE HOUZZInside Houzz: A New Look for Your Houzz Professional Profile
Learn about the new professional profile that better reflects your work
Full Story0
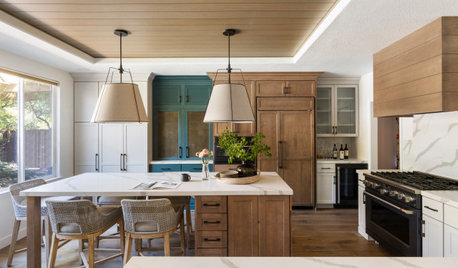
WORKING WITH PROS6 Reasons to Hire a Home Design Professional
Doing a construction project without an architect, a designer or a design-build pro can be a missed opportunity
Full Story
REMODELING GUIDESWisdom to Help Your Relationship Survive a Remodel
Spend less time patching up partnerships and more time spackling and sanding with this insight from a Houzz remodeling survey
Full Story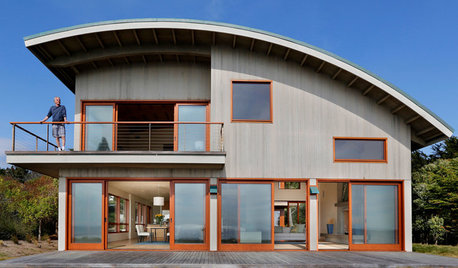
INSIDE HOUZZData Watch: Home Renovation Professionals Bullish on 2016
Two new Houzz reports show that 2015’s confidence is continuing this year — but professionals still face several business challenges
Full Story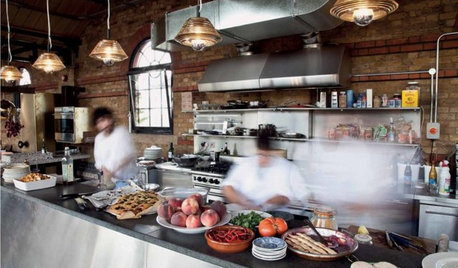
KITCHEN DESIGN16 Practical Ideas to Borrow From Professional Kitchens
Restaurant kitchens are designed to function efficiently and safely. Why not adopt some of their tricks in your own home?
Full Story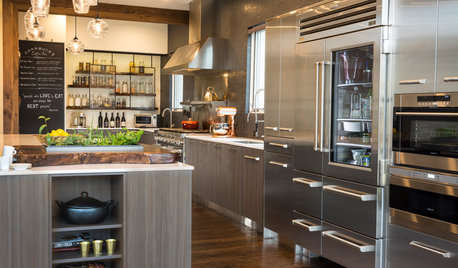
KITCHEN DESIGNKitchen of the Week: Professional Chef Style Meets California Warmth
A mix of stainless steel and walnut, personalized features and a new dining area complete this chef’s kitchen
Full Story
WORKING WITH PROS3 Reasons You Might Want a Designer's Help
See how a designer can turn your decorating and remodeling visions into reality, and how to collaborate best for a positive experience
Full StoryMore Discussions









User
Suzi AKA DesertDance So CA Zone 9b
Related Professionals
Cuyahoga Falls Kitchen & Bathroom Designers · Schaumburg Kitchen & Bathroom Designers · Southbridge Kitchen & Bathroom Designers · Town 'n' Country Kitchen & Bathroom Designers · Galena Park Kitchen & Bathroom Remodelers · Manassas Kitchen & Bathroom Remodelers · Schiller Park Kitchen & Bathroom Remodelers · Weston Kitchen & Bathroom Remodelers · Ashtabula General Contractors · Centereach General Contractors · Endicott General Contractors · Jericho General Contractors · Palestine General Contractors · Sulphur General Contractors · Waxahachie General Contractorsvirgilcarter