Supporting a granite overhang
gpraceman55
11 years ago
Featured Answer
Sort by:Oldest
Comments (16)
renovator8
11 years agogpraceman55
11 years agoRelated Professionals
Ridgefield Kitchen & Bathroom Designers · St. Louis Kitchen & Bathroom Designers · Wood River Kitchen & Bathroom Remodelers · North Arlington Kitchen & Bathroom Remodelers · Omaha Kitchen & Bathroom Remodelers · Westminster Kitchen & Bathroom Remodelers · Suisun City Interior Designers & Decorators · Binghamton General Contractors · Dardenne Prairie General Contractors · Deer Park General Contractors · Fargo General Contractors · Hillsborough General Contractors · La Grange Park General Contractors · Post Falls General Contractors · Rolla General ContractorsUser
11 years agoPeke
11 years agoNancy in Mich
11 years agorenovator8
11 years agogpraceman55
11 years agobrickeyee
11 years agoGreenDesigns
11 years agogpraceman55
11 years agogpraceman55
11 years agoNancy in Mich
11 years agogpraceman55
11 years agoShannon Brooks
3 years agoJoseph Corlett, LLC
3 years ago
Related Stories

KITCHEN COUNTERTOPSKitchen Counters: Granite, Still a Go-to Surface Choice
Every slab of this natural stone is one of a kind — but there are things to watch for while you're admiring its unique beauty
Full Story
KITCHEN COUNTERTOPSKitchen Countertop Materials: 5 More Great Alternatives to Granite
Get a delightfully different look for your kitchen counters with lesser-known materials for a wide range of budgets
Full Story
KITCHEN COUNTERTOPSWalk Through a Granite Countertop Installation — Showroom to Finish
Learn exactly what to expect during a granite installation and how to maximize your investment
Full Story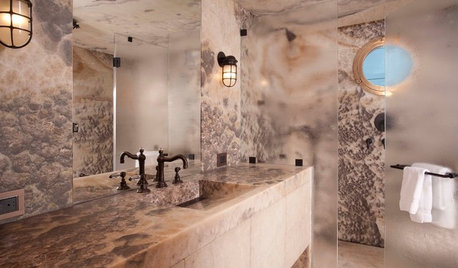
STONEGive In to Your Wild Side With Exotic Granite and Onyx
Go beyond the standard slab with these radiant and rare stones
Full Story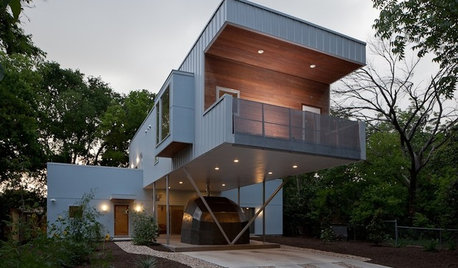
DESIGN DICTIONARYCantilever
This overhanging effect for a second story is an architectural feature that lets houses appear to defy gravity
Full Story0
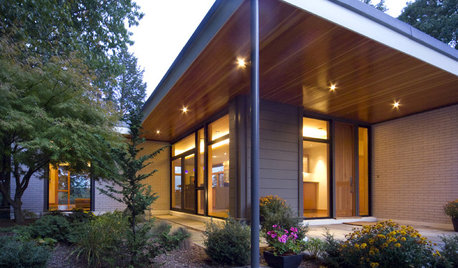
Entrance Canopies: The New Porch
Creative Overhangs Offer Sheltered Passage to the Front Door
Full Story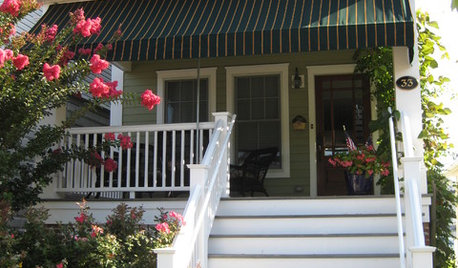
DESIGN DICTIONARYAwning
This sheltering overhang keeps out the sun and rain, plus it provides a powerful punctuation mark for an entryway
Full Story0
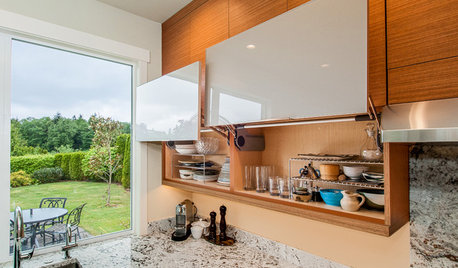
KITCHEN OF THE WEEKKitchen of the Week: Storage and Style Galore
White granite counters add modern style, while things like hidden drawers for pan lids create smart storage
Full Story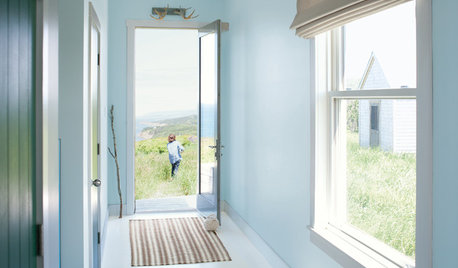
COLORBenjamin Moore Floats Breath of Fresh Air as Its Color of 2014
Touted as a new neutral, this baby blue can stand on its own or support bolder colors. Here's how to use it
Full StoryMore Discussions







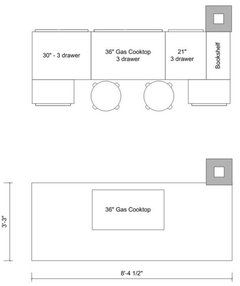
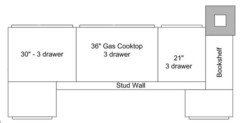
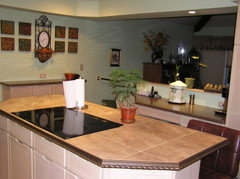





loves2read