Trusses
joe_mn
11 years ago
Related Stories
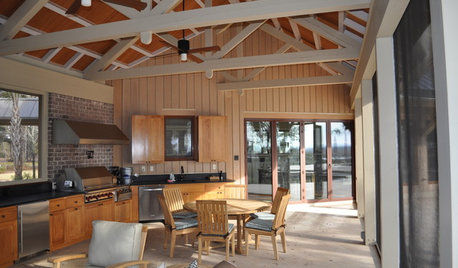
ARCHITECTURELearn the Language of Trusses in Design
If figuring out all those intersecting beam configurations under roofs makes your eyes cross, here's help
Full Story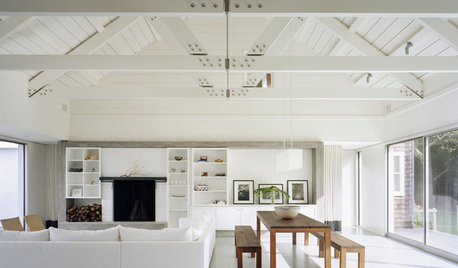
REMODELING GUIDESSupporting Act: Exposed Wood Trusses in Design
What's under a pitched roof? Beautiful beams, triangular shapes and rhythm of form
Full Story
DESIGN DICTIONARYTruss
To figure out exactly how strong these roof braces are, you'll need to do the math
Full Story0
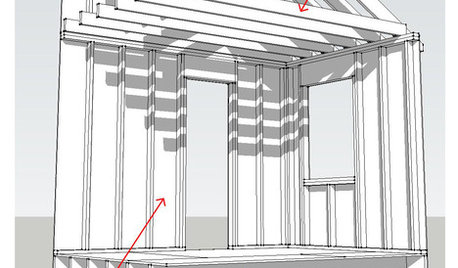
KNOW YOUR HOUSEKnow Your House: Components of a Roof
Don't get held up by confusion over trusses, rafters and purlins. Learn about a roof's features and their purposes here
Full Story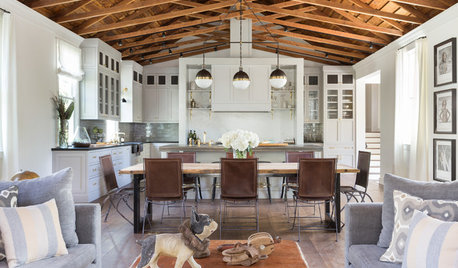
REMODELING GUIDESRoom of the Day: A Great Room in a Former Church
Handmade details, beautiful trusses and a bell make the most of this converted church’s good bones
Full Story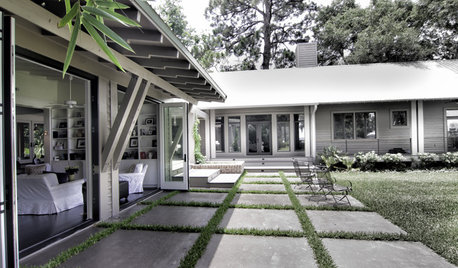
REMODELING GUIDESExposed Rafter Tails Show Heads-Up Craftsman Style
For a touch that offers decorative appeal and practical protection in bad weather, look to this classic Craftsman roof detail
Full Story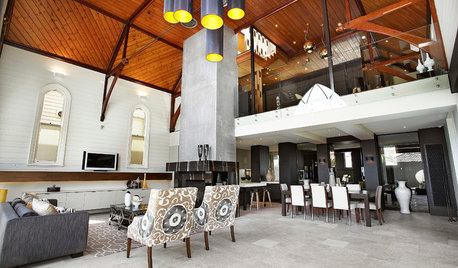
HOUZZ TOURSHouzz Tour: From Olden Church to Soaring Modern Marvel
Pray join us on this trip through an incredible home in Melbourne that's a real sanctuary
Full Story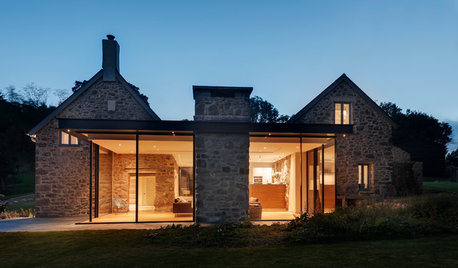
HOUZZ TOURSHouzz Tour: A Contemporary Retreat on a British Moor
Once nearly uninhabitable, this 18th-century farmhouse is now a beautiful example of ecofriendliness and self-sufficiency
Full Story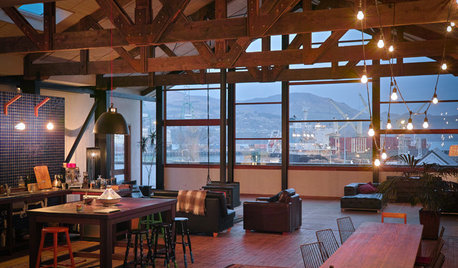
HOMES AROUND THE WORLDHouzz Tour: Warehouse Home Goes from Disaster to Triumph
A New Zealand family beats the odds 3 times when its loft apartment is threatened with demolition after a series of earthquakes
Full Story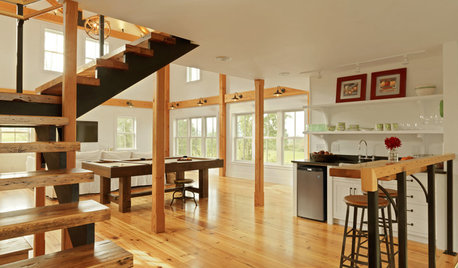
BARN HOMESHouzz Tour: A Transformed Carriage House Opens for Play
With a new, open plan, a dark workshop becomes a welcoming ‘play barn’ in the Vermont countryside
Full StoryMore Discussions









snoonyb
joe_mnOriginal Author
Related Professionals
Queen Creek Kitchen & Bathroom Designers · United States Kitchen & Bathroom Designers · Feasterville Trevose Kitchen & Bathroom Remodelers · Artondale Kitchen & Bathroom Remodelers · Deerfield Beach Kitchen & Bathroom Remodelers · New Port Richey East Kitchen & Bathroom Remodelers · Vashon Kitchen & Bathroom Remodelers · Greensburg General Contractors · Las Cruces General Contractors · Millbrae General Contractors · Ravenna General Contractors · South Windsor General Contractors · Springboro General Contractors · Syosset General Contractors · Wyomissing General Contractorsrenovator8
brickeyee
joe_mnOriginal Author
renovator8
GreenDesigns
renovator8
joe_mnOriginal Author
renovator8
joe_mnOriginal Author
millworkman
User
brickeyee
renovator8
Jumpilotmdm