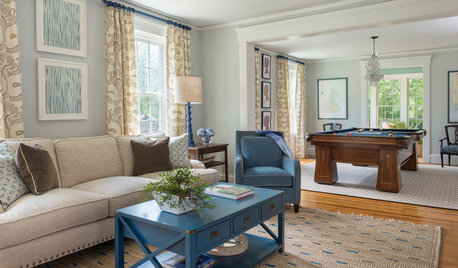Help with family room / first floor plan
DSK1967
12 years ago
Related Stories

HOUZZ TOURSMy Houzz: Online Finds Help Outfit This Couple’s First Home
East Vancouver homeowners turn to Craigslist to update their 1960s bungalow
Full Story
KITCHEN DESIGNKitchen of the Week: Function and Flow Come First
A designer helps a passionate cook and her family plan out every detail for cooking, storage and gathering
Full Story
BATHROOM WORKBOOKStandard Fixture Dimensions and Measurements for a Primary Bath
Create a luxe bathroom that functions well with these key measurements and layout tips
Full Story
BATHROOM DESIGNRoom of the Day: A Closet Helps a Master Bathroom Grow
Dividing a master bath between two rooms conquers morning congestion and lack of storage in a century-old Minneapolis home
Full Story
BATHROOM DESIGNKey Measurements to Help You Design a Powder Room
Clearances, codes and coordination are critical in small spaces such as a powder room. Here’s what you should know
Full Story
STANDARD MEASUREMENTSKey Measurements to Help You Design Your Home
Architect Steven Randel has taken the measure of each room of the house and its contents. You’ll find everything here
Full Story
DECORATING GUIDESSwitching Up a Colonial Home to Suit a Modern Family
Floor plan labels are thrown out the window as a designer helps a family shape rooms to fit the way they live
Full Story
BATHROOM MAKEOVERSRoom of the Day: See the Bathroom That Helped a House Sell in a Day
Sophisticated but sensitive bathroom upgrades help a century-old house move fast on the market
Full Story
DECORATING GUIDESDecorate With Intention: Helping Your TV Blend In
Somewhere between hiding the tube in a cabinet and letting it rule the room are these 11 creative solutions
Full Story
LIVING ROOMSA Living Room Miracle With $1,000 and a Little Help From Houzzers
Frustrated with competing focal points, Kimberlee Dray took her dilemma to the people and got her problem solved
Full Story









kirkhall
DSK1967Original Author
Related Professionals
Greensboro Kitchen & Bathroom Designers · Albuquerque Kitchen & Bathroom Remodelers · Creve Coeur Kitchen & Bathroom Remodelers · Durham Kitchen & Bathroom Remodelers · Salinas Kitchen & Bathroom Remodelers · Centerville Interior Designers & Decorators · Charleston Interior Designers & Decorators · Morton Grove Interior Designers & Decorators · Centereach General Contractors · DeRidder General Contractors · Dover General Contractors · New Braunfels General Contractors · Ravenna General Contractors · Williamstown General Contractors · Avenal General Contractorschibimimi
kirkhall
weedyacres
GreenDesigns
DSK1967Original Author
kirkhall
kirkhall