How would you open up this house?
shannonaz
12 years ago
Related Stories
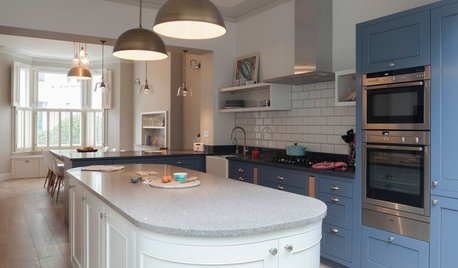
HOMES AROUND THE WORLDTraditional Kitchen Opens Up and Lightens Up
Removing a wall was key to creating a large kitchen and dining space for family life in this London house
Full Story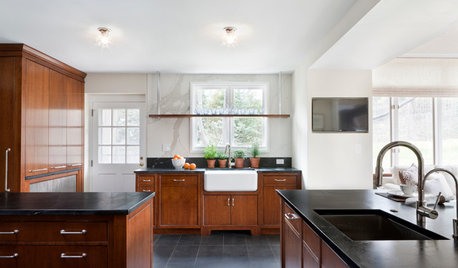
DESIGNER SHOWCASESA Kitchen Opens Up for a D.C. Show House
Removing a fieldstone wall helps turn a cooking space from dark and dingy to open and filled with light
Full Story
REMODELING GUIDESHouse Planning: When You Want to Open Up a Space
With a pro's help, you may be able remove a load-bearing wall to turn two small rooms into one bigger one
Full Story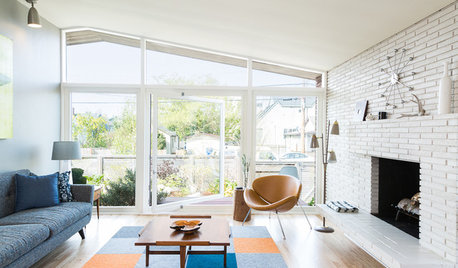
BEFORE AND AFTERSHouzz Tour: Midcentury Beach House Opens Up to the Outdoors
An update honors a modern Seattle home’s 1950s roots while making it a better entertaining space
Full Story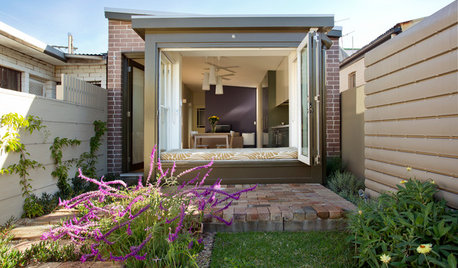
HOUZZ TOURSHouzz Tour: A Victorian Cottage in Sydney Opens Up
Colors, not walls, now define spaces in this once-dreary home — and the new airy garden overlook helps too
Full Story
HOUZZ TOURSHouzz Tour: Major Changes Open Up a Seattle Waterfront Home
Taken down to the shell, this Tudor-Craftsman blend now maximizes island views, flow and outdoor connections
Full Story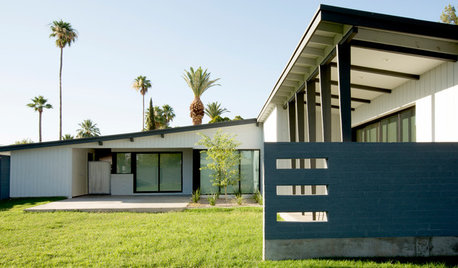
HOUZZ TOURSHouzz Tour: Opening Up a Midcentury Schreiber Home in Phoenix
With fewer walls and a respectful addition, this Arizona feels less boxed in
Full Story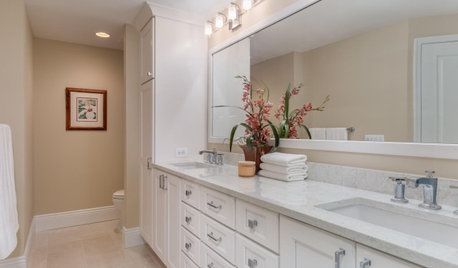
BATHROOM WORKBOOK5 Ideas to Open Up a Windowless Bathroom
Do you have a bathroom without natural light or a view? Here’s how to brighten it up
Full Story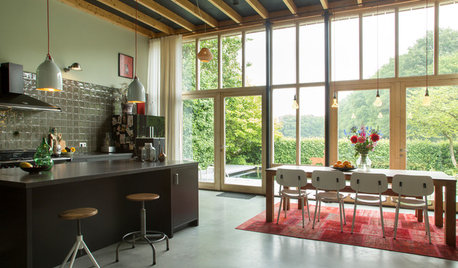
HOUZZ TOURSMy Houzz: A Netherlands Home Opens Up
A renovation lets in the light and enhances the home’s relationship with the backyard
Full Story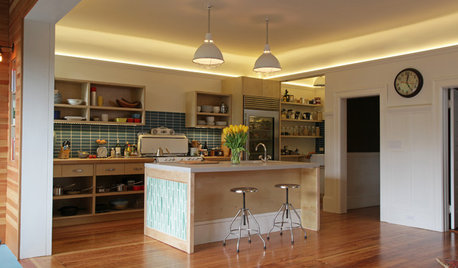
BEFORE AND AFTERSA Victorian Kitchen Opens Up
A San Francisco space goes from blocked off to spot on, blending Victorian, midcentury modern and contemporary details
Full StoryMore Discussions






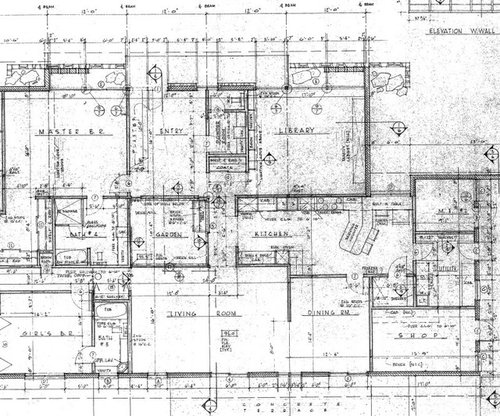




sombreuil_mongrel
shannonazOriginal Author
Related Professionals
Grafton Kitchen & Bathroom Designers · East Tulare County Kitchen & Bathroom Remodelers · Tulsa Kitchen & Bathroom Remodelers · Prairie Village Kitchen & Bathroom Remodelers · Cumberland General Contractors · Erie General Contractors · Erlanger General Contractors · Genesee General Contractors · Goldenrod General Contractors · Martinsville General Contractors · Medford General Contractors · Port Huron General Contractors · Syosset General Contractors · Valley Stream General Contractors · West Babylon General Contractorschibimimi
shannonazOriginal Author
User