Remodeling for phase 3 - 2nd floor
renee92
9 years ago
Related Stories
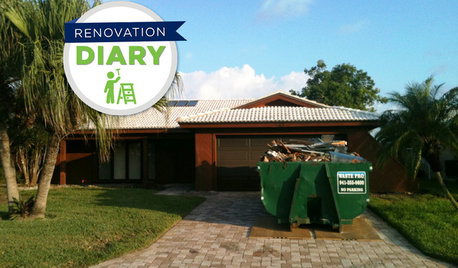
REMODELING GUIDESPlan Your Home Remodel: The Construction Phase
Renovation Diary, Part 3: The Dumpster arrives, and a little designing on the fly comes in handy
Full Story
REMODELING GUIDESPlan Your Home Remodel: The Design and Drawing Phase
Renovation Diary, Part 2: A couple has found the right house, a ranch in Florida. Now it's time for the design and drawings
Full Story
BATHROOM DESIGNConvert Your Tub Space Into a Shower — the Tiling and Grouting Phase
Step 3 in swapping your tub for a sleek new shower: Pick the right tile and test it out, then choose your grout color and type
Full Story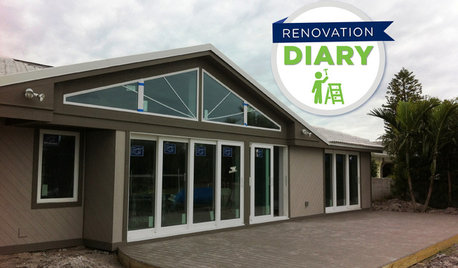
REMODELING GUIDESPlan Your Home Remodel: The Interior Renovation Phase
Renovation Diary, Part 4: Peek in as the team opens a '70s ranch home to a water view, experiments with paint and chooses tile
Full Story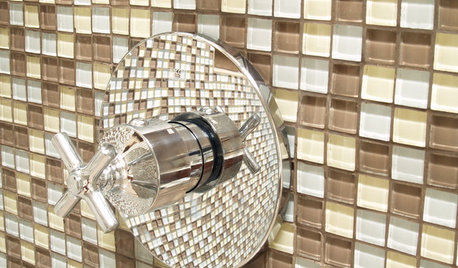
BATHROOM DESIGNConvert Your Tub Space to a Shower — the Fixtures-Shopping Phase
Step 2 in swapping your tub for a sleek new shower: Determine your mechanical needs and buy quality fixtures
Full Story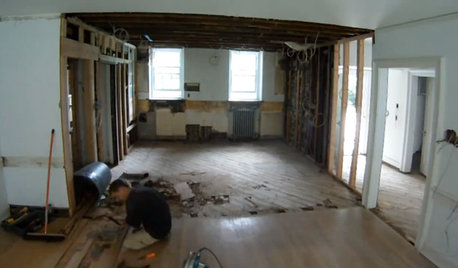
REMODELING GUIDESWatch an Entire Kitchen Remodel in 3½ Minutes
Zip through from the gutting phase to the gorgeous result, thanks to the magic of time-lapse video
Full Story
BATHROOM DESIGNConvert Your Tub Space to a Shower — the Planning Phase
Step 1 in swapping your tub for a sleek new shower: Get all the remodel details down on paper
Full Story
BUDGETING YOUR PROJECTDesign Workshop: Is a Phased Construction Project Right for You?
Breaking up your remodel or custom home project has benefits and disadvantages. See if it’s right for you
Full Story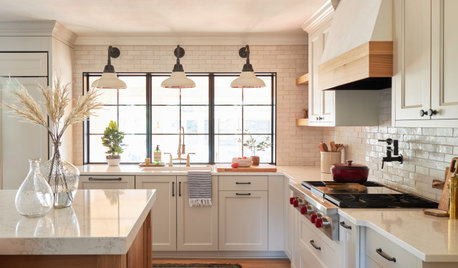
REMODELING GUIDESThe 4 Stages of a Remodel: The Honeymoon Phase
Prepare for the fast-paced progress of demolition — and the potentially jolting slowdown of structural issues
Full Story
REMODELING GUIDESHow to Remodel Your Relationship While Remodeling Your Home
A new Houzz survey shows how couples cope with stress and make tough choices during building and decorating projects
Full Story









Joseph Corlett, LLC
Related Professionals
Lenexa Kitchen & Bathroom Designers · Ridgewood Kitchen & Bathroom Designers · Woodlawn Kitchen & Bathroom Designers · Beach Park Kitchen & Bathroom Remodelers · Galena Park Kitchen & Bathroom Remodelers · Salinas Kitchen & Bathroom Remodelers · Birmingham Interior Designers & Decorators · Struthers Interior Designers & Decorators · Arlington General Contractors · Davidson General Contractors · Dover General Contractors · Groveton General Contractors · Lakewood Park General Contractors · Marietta General Contractors · New River General Contractors