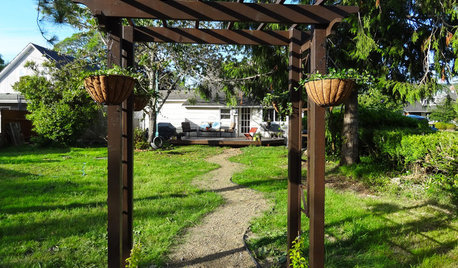Framing plans for a building permit
nitlsu
12 years ago
Related Stories

CONTRACTOR TIPSBuilding Permits: The Submittal Process
In part 2 of our series examining the building permit process, learn what to do and expect as you seek approval for your project
Full Story
CONTRACTOR TIPSYour Complete Guide to Building Permits
Learn about permit requirements, the submittal process, final inspection and more
Full Story
CONTRACTOR TIPSBuilding Permits: The Final Inspection
In the last of our 6-part series on the building permit process, we review the final inspection and typical requirements for approval
Full Story
CONTRACTOR TIPSBuilding Permits: The Inspection Process
In Part 5 of our series on home building permits, we explore typical inspection schedules for a variety of project types
Full Story
CONTRACTOR TIPSBuilding Permits: 10 Critical Code Requirements for Every Project
In Part 3 of our series examining the building permit process, we highlight 10 code requirements you should never ignore
Full Story
CONTRACTOR TIPSBuilding Permits: When a Permit Is Required and When It's Not
In this article, the first in a series exploring permit processes and requirements, learn why and when you might need one
Full Story
CONTRACTOR TIPSBuilding Permits: What to Know About Green Building and Energy Codes
In Part 4 of our series examining the residential permit process, we review typical green building and energy code requirements
Full Story
REMODELING GUIDES6 Steps to Planning a Successful Building Project
Put in time on the front end to ensure that your home will match your vision in the end
Full Story
GARDENING AND LANDSCAPINGFrame Your Garden With a DIY Arbor for $150
Set the scene for curb appeal or a beautiful backyard detail with this arbor you can inexpensively build yourself
Full Story
ARCHITECTUREBuilding Green: How to Plan Your Site for Healthier Living
Learn the many ways to create a more eco-friendly environment on your land
Full Story









User
nitlsuOriginal Author
Related Professionals
Hemet Kitchen & Bathroom Designers · Terryville Kitchen & Bathroom Designers · Olympia Heights Kitchen & Bathroom Designers · Folsom Kitchen & Bathroom Remodelers · Fort Smith Interior Designers & Decorators · Hercules Interior Designers & Decorators · Alhambra General Contractors · Browns Mills General Contractors · Burlington General Contractors · Hillsboro General Contractors · Mankato General Contractors · Mansfield General Contractors · Overlea General Contractors · Saginaw General Contractors · Towson General Contractorsrenovator8
Billl
nitlsuOriginal Author
Billl
User
renovator8