Remodel to make small bedroom bigger vs LR
awoodwaring
10 years ago
Related Stories
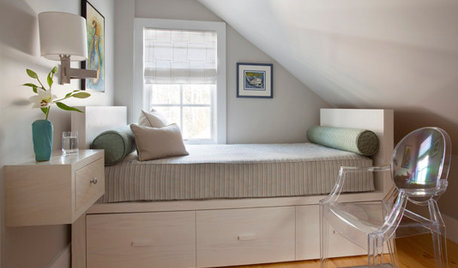
BEDROOMS7 Ways to Make a Small Bedroom Look Bigger and Work Better
Max out on comfort and function in a mini space with built-ins, wall mounts and decorating tricks that fool the eye
Full Story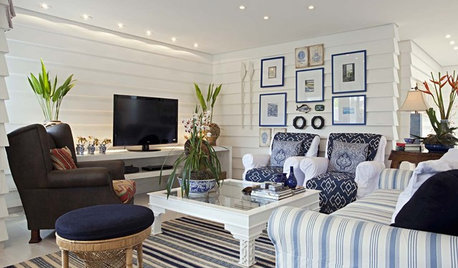
SMALL SPACESHow to Make Any Small Room Seem Bigger
Get more from a small space by fooling the eye, maximizing its use and taking advantage of space-saving furniture
Full Story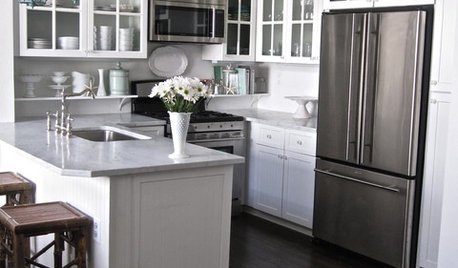
SMALL KITCHENS10 Ways to Make a Small Kitchen Feel Bigger
Does your kitchen draw a crowd or crowd you in? Here's how to make sure your compact kitchen leaves room to breathe
Full Story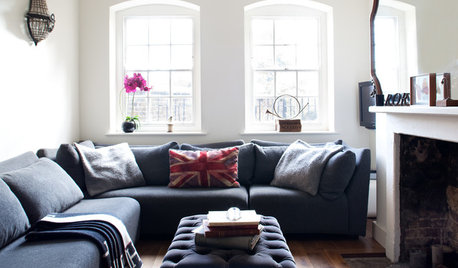
DECORATING GUIDESHow to Use Full-Scale Decor to Make a Small Space Feel Bigger
With a less-is-more approach, even oversize furnishings can help a compact area seem roomier
Full Story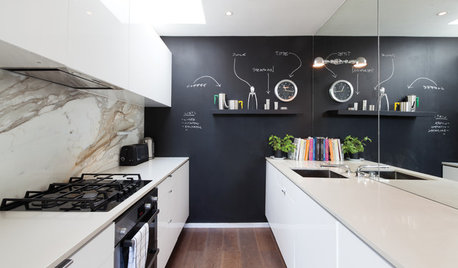
DECORATING GUIDES11 Ways to Use Mirrors to Make Your Space Look Bigger
Mirrors can transform a room, boosting the feeling of space and adding a cool flash of glamour
Full Story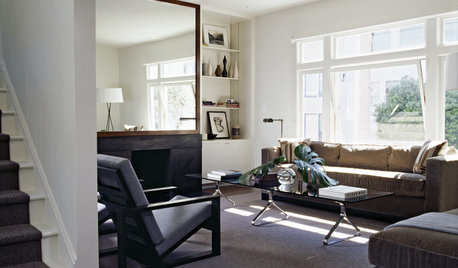
LIVING ROOMSIdeabook 911: How Can I Make My Living Room Seem Bigger?
10 Ways to Make a Small Space Live Large
Full Story
BATHROOM DESIGN12 Designer Tips to Make a Small Bathroom Better
Ensure your small bathroom is comfortable, not cramped, by using every inch wisely
Full Story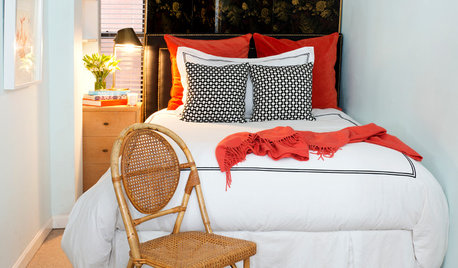
SMALL SPACES10 Tips to Make a Small Bedroom Look Great
Turn a compact space into a brilliant boudoir with these decorating, storage and layout techniques
Full Story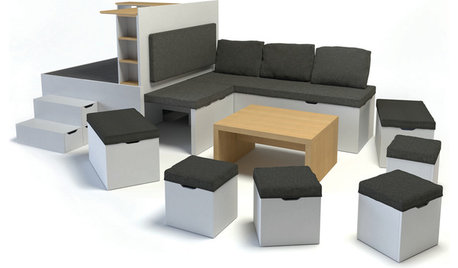
SMALL SPACESHow Portability Can Make You Happier at Home
Downsizing your stuff and going for maximum mobility can actually make your home feel bigger and your life feel fuller
Full Story
THE HARDWORKING HOMESmart Ways to Make the Most of a Compact Kitchen
Minimal square footage is no barrier to fulfilling your culinary dreams. These tips will help you squeeze the most out of your space
Full StorySponsored
Franklin County's Preferred Architectural Firm | Best of Houzz Winner
More Discussions










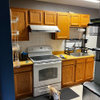
awoodwaringOriginal Author
awoodwaringOriginal Author
Related Professionals
Lebanon Home Remodeling · Soledad Kitchen & Bathroom Designers · East Tulare County Kitchen & Bathroom Remodelers · Forest Hill Kitchen & Bathroom Remodelers · Camarillo Kitchen & Bathroom Remodelers · Green Bay Kitchen & Bathroom Remodelers · Paducah Kitchen & Bathroom Remodelers · Richland Kitchen & Bathroom Remodelers · Salinas Kitchen & Bathroom Remodelers · Belle Glade Interior Designers & Decorators · Clinton General Contractors · Hartford General Contractors · Havelock General Contractors · Leominster General Contractors · Stillwater General ContractorsawoodwaringOriginal Author
awoodwaringOriginal Author
awoodwaringOriginal Author
awoodwaringOriginal Author
awoodwaringOriginal Author
annzgw
awoodwaringOriginal Author
kirkhall
peegee
awoodwaringOriginal Author
awoodwaringOriginal Author
debrak2008