Curb appeal for this old house!
Anne Aaronson
11 years ago
Related Stories
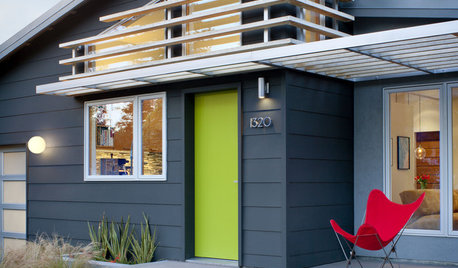
EXTERIORS17 Ways to Increase Your Home's Curb Appeal
The word on the street? Homes with appealing front views can sell faster, lift moods and convey a warm welcome
Full Story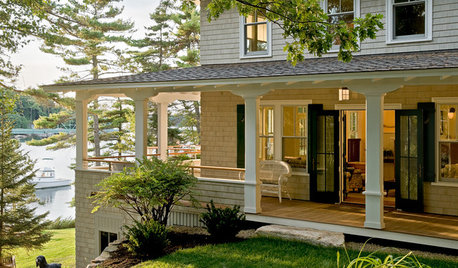
GARDENING AND LANDSCAPINGWraparound Porches Have Curb Appeal Covered
Expansive covered porches add appeal and value to just about any house — and the neighborhood as well
Full Story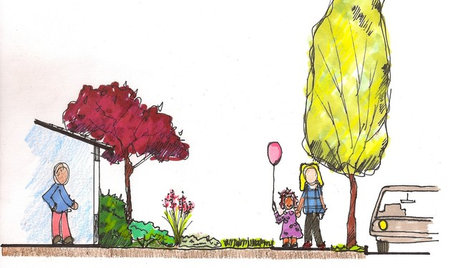
LANDSCAPE DESIGNGive Curb Appeal a Self-Serving Twist
Suit yourself with a front-yard design that pleases those inside the house as much as viewers from the street
Full Story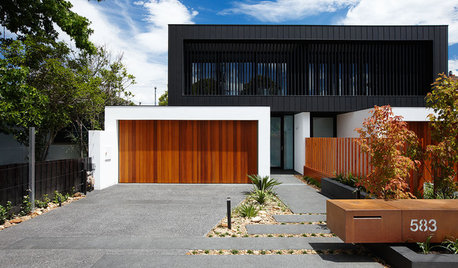
EXTERIORSMini-Me Mailboxes Add Curb Appeal
The spitting image of their parents or merely sharing some genes, these mailboxes show that good design goes beyond the front door
Full Story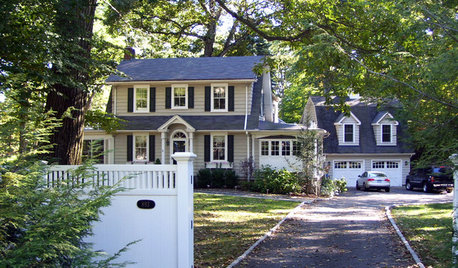
CURB APPEALNail Your Curb Appeal: Traditional Style
Timeless colors, a gussied-up garage and classic door jewelry combine for a good-looking exterior
Full Story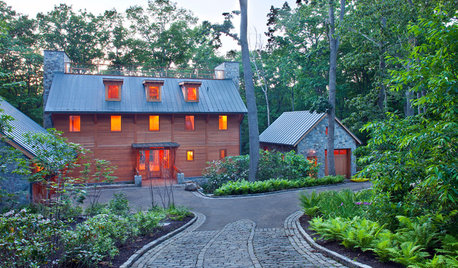
GREAT HOME PROJECTSHow to Give Your Driveway and Front Walk More Curb Appeal
Prevent injuries and tire damage while making a great first impression by replacing or repairing front paths
Full Story
EXTERIORSCurb Appeal Feeling a Little Off? Some Questions to Consider
Color, scale, proportion, trim ... 14 things to think about if your exterior is bugging you
Full Story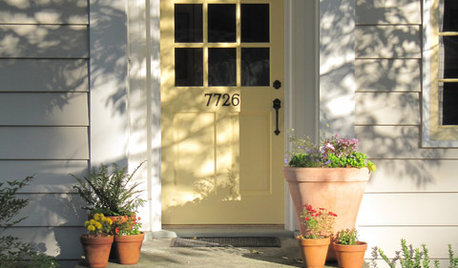
GARDENING AND LANDSCAPINGSpring Checklist: Freshen Up Your Home's Curb Appeal
Step outside and use these tips to show off your home to its best advantage this spring
Full Story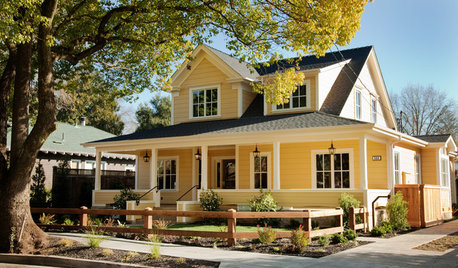
FARMHOUSESNail Your Curb Appeal: Farmhouse Style
Farm-fresh colors, classic dark hardware and a wraparound porch contribute to this traditional look
Full StoryMore Discussions






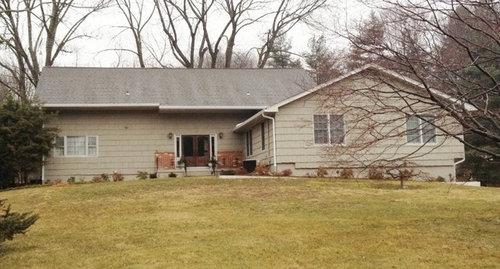


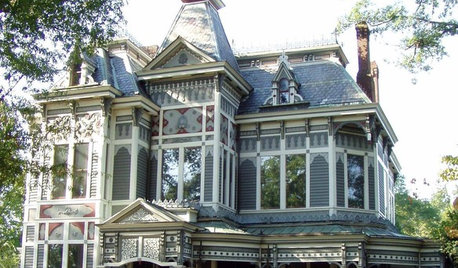

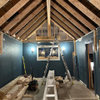
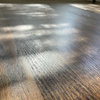
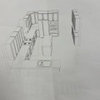
EngineerChic
Anne AaronsonOriginal Author
worthy
Anne AaronsonOriginal Author
jakabedy
Anne AaronsonOriginal Author
kirkhall
Anne AaronsonOriginal Author
Michael
Anne AaronsonOriginal Author
Michael
izzie
Anne AaronsonOriginal Author
Anne AaronsonOriginal Author
_sophiewheeler
Anne AaronsonOriginal Author
_sophiewheeler
Anne AaronsonOriginal Author
Painted_Nest
Michael
Anne AaronsonOriginal Author
Michael
janralix
Anne AaronsonOriginal Author
kirkhall
Anne AaronsonOriginal Author
Anne AaronsonOriginal Author
arch123
Anne AaronsonOriginal Author
mary52zn8tx
EngineerChic
Anne AaronsonOriginal Author
Anne AaronsonOriginal Author
Anne AaronsonOriginal Author
peegee
finallyhome
scrappy25
Anne AaronsonOriginal Author
renovator8
hosenemesis
parks
Tmnca
Nancy in Mich
Anne AaronsonOriginal Author