How do I Prep/Insulate Stud Walls For Moisture Protections (exter
enduring
11 years ago
Related Stories

GREEN BUILDINGInsulation Basics: Heat, R-Value and the Building Envelope
Learn how heat moves through a home and the materials that can stop it, to make sure your insulation is as effective as you think
Full Story
GREEN BUILDINGInsulation Basics: Designing for Temperature Extremes in Any Season
Stay comfy during unpredictable weather — and prevent unexpected bills — by efficiently insulating and shading your home
Full Story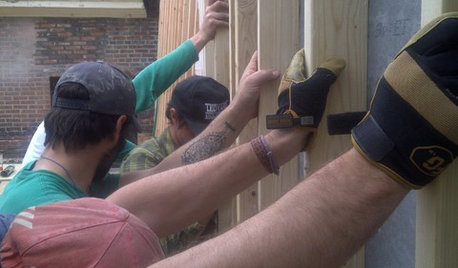
KNOW YOUR HOUSEMeet the Studs
Two-by-fours are just the kind of strong, silent type every home needs. Get to know studs — and how they lie about their size — right here
Full Story
REMODELING GUIDESCool Your House (and Costs) With the Right Insulation
Insulation offers one of the best paybacks on your investment in your house. Here are some types to discuss with your contractor
Full Story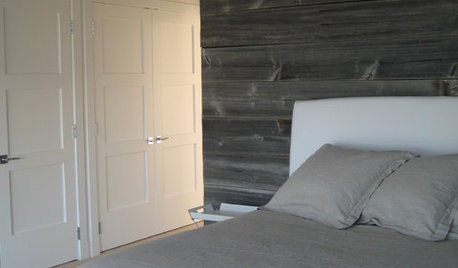
REMODELING GUIDESDesign Dilemma: How Do I Modernize My Cedar Walls?
8 Ways to Give Wood Walls a More Contemporary Look
Full Story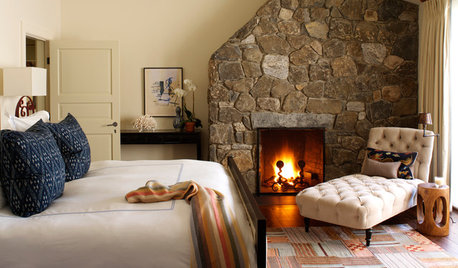
MONTHLY HOME CHECKLISTSSeptember Checklist for a Smooth-Running Home
Get ready to get cozy at home with snuggly blankets, well-stocked firewood, added insulation and more
Full Story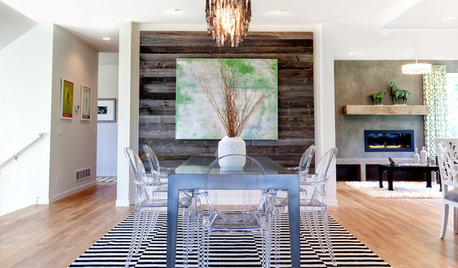
GREAT HOME PROJECTSWhat to Know About Adding a Reclaimed-Wood Wall
Here’s advice on where to put it, how to find and select wood, what it might cost and how to get it done
Full Story
REMODELING GUIDES10 Things to Do Before the Renovation Begins
Prep and plan with this insight in hand to make your home remodeling project run more smoothly
Full Story
BATHROOM DESIGNShould You Get a Recessed or Wall-Mounted Medicine Cabinet?
Here’s what you need to know to pick the right bathroom medicine cabinet and get it installed
Full Story
REMODELING GUIDESWhat to Know Before You Tear Down That Wall
Great Home Projects: Opening up a room? Learn who to hire, what it’ll cost and how long it will take
Full StorySponsored
Custom Craftsmanship & Construction Solutions in Franklin County
More Discussions






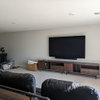
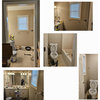
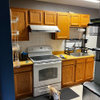

User
enduringOriginal Author
Related Professionals
Corcoran Kitchen & Bathroom Designers · Newington Kitchen & Bathroom Designers · 93927 Kitchen & Bathroom Remodelers · Beverly Hills Kitchen & Bathroom Remodelers · Jacinto City Interior Designers & Decorators · Barstow Interior Designers & Decorators · Struthers Interior Designers & Decorators · Buena Park General Contractors · Coatesville General Contractors · Gallatin General Contractors · Nashua General Contractors · Owosso General Contractors · Oxon Hill General Contractors · Palestine General Contractors · Rosemead General Contractorsworthy
enduringOriginal Author
enduringOriginal Author