Any advice on rebuilding porch stoop? Wood or bluestone?
Stacey Collins
12 years ago
Related Stories

KITCHEN DESIGN10 Ways to Design a Kitchen for Aging in Place
Design choices that prevent stooping, reaching and falling help keep the space safe and accessible as you get older
Full Story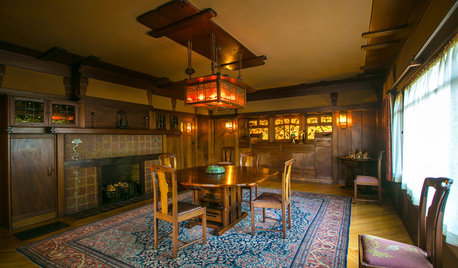
HOUZZ TVHouzz TV: Meet the Gamble House, a ‘Symphony in Wood’
Masterful use of wood helps make this Pasadena home, now open to visitors, a model of California bungalow style
Full Story
STANDARD MEASUREMENTSThe Right Dimensions for Your Porch
Depth, width, proportion and detailing all contribute to the comfort and functionality of this transitional space
Full Story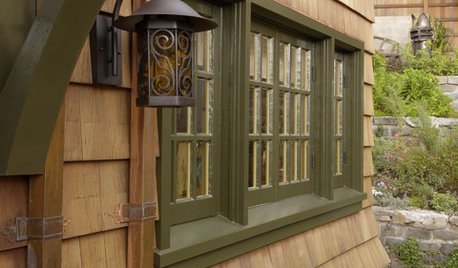
ENTRYWAYSUpgrade Your Front Entry the Budget-Friendly Way
Freshen your facade and create an air of welcome from the get-go with these tips and affordable finds
Full Story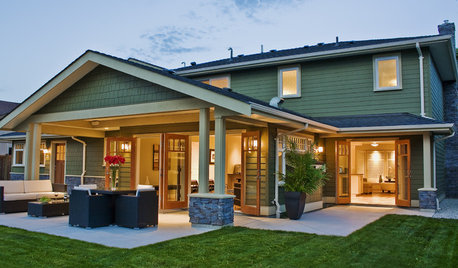
GARDENING AND LANDSCAPING6 Ways to Rethink Your Patio Floor
Figure out the right material for your spring patio makeover with this mini guide to concrete, wood, brick and stone
Full Story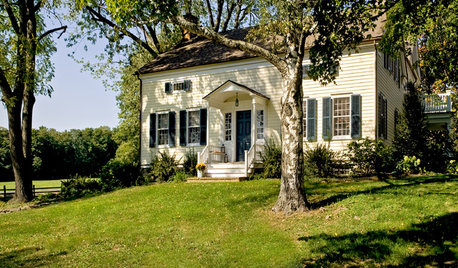
CURB APPEALClues to Finding the Right Color for Your House
Waffling over the rainbow of color options for your home's face? This advice from an architect can help
Full Story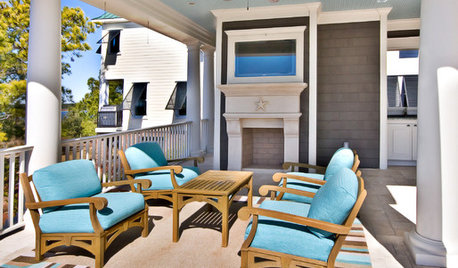
GARDENING AND LANDSCAPINGRenovation Detail: The Blue Porch Ceiling
Ghostly legends spurred the Haint Blue porch ceiling trend in the South, but you can pick this color just because it's pretty
Full Story
CONTEMPORARY HOMESHouzz Tour: A Brave Addition Breaks New Ground
An Edwardian cottage gets a radical renovation with a dynamic deck that wraps a couple and 2 children in style
Full Story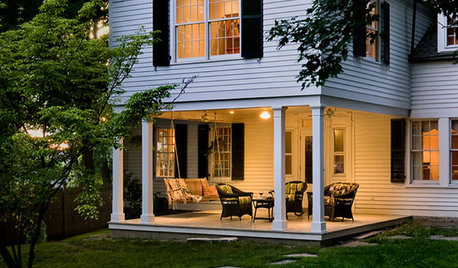
SELLING YOUR HOUSEThe Latest Info on Renovating Your Home to Sell
Pro advice about where to put your remodeling dollars for success in selling your home
Full Story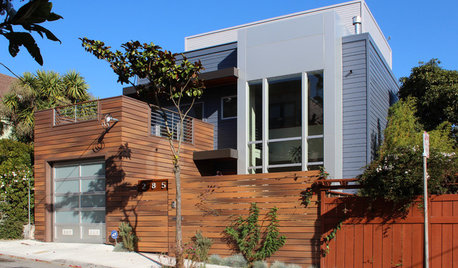
MATERIALSShould You Use Composite Timber in Your Landscape?
This low-maintenance alternative to wood is made from varying amounts of recycled plastic. Consider it for decks, fences and more
Full Story







badgergrrl
lesterd
Related Professionals
Moraga Kitchen & Bathroom Designers · Plymouth Kitchen & Bathroom Designers · East Tulare County Kitchen & Bathroom Remodelers · Fort Washington Kitchen & Bathroom Remodelers · Overland Park Kitchen & Bathroom Remodelers · La Habra Interior Designers & Decorators · Albany General Contractors · Coos Bay General Contractors · Cottage Grove General Contractors · Hartford General Contractors · Harvey General Contractors · North Highlands General Contractors · Saginaw General Contractors · University Park General Contractors · Vincennes General ContractorsStacey CollinsOriginal Author
HazelJosephine
MongoCT