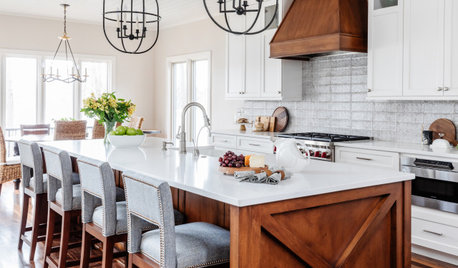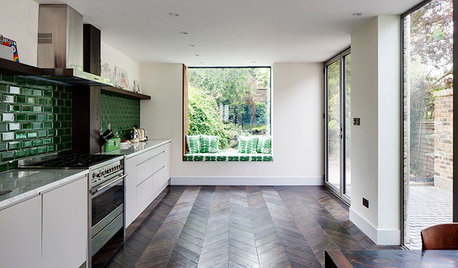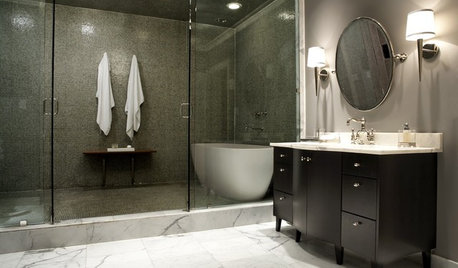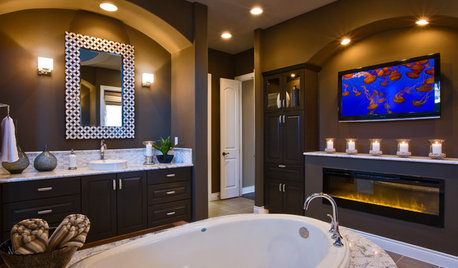Is there a guideline for how to schedule a remodeling job?
bobbie46
13 years ago
Related Stories

BATHROOM DESIGN14 Design Tips to Know Before Remodeling Your Bathroom
Learn a few tried and true design tricks to prevent headaches during your next bathroom project
Full Story
KITCHEN WORKBOOK4 Steps to Get Ready for Kitchen Construction
Keep your project running smoothly from day one by following these guidelines
Full Story
REMODELING GUIDESHow to Remodel Your Relationship While Remodeling Your Home
A new Houzz survey shows how couples cope with stress and make tough choices during building and decorating projects
Full Story
CONTRACTOR TIPSBuilding Permits: The Inspection Process
In Part 5 of our series on home building permits, we explore typical inspection schedules for a variety of project types
Full Story
REMODELING GUIDESConstruction Timelines: What to Know Before You Build
Learn the details of building schedules to lessen frustration, help your project go smoothly and prevent delays
Full Story
REMODELING GUIDES5 Remodeling Monkey Wrenches and How to Prevent Them
Avoid delays and cost overruns by planning certain parts of a home remodel extra carefully. We show you which ones and how
Full Story
ADDITIONSLight and Personality Fill a Remodeled London Home
Eclectic and heritage elements mix in a clever extension that adds volume without digging into the home’s foundation
Full Story
BATHROOM DESIGNHow to Choose Tile for a Steam Shower
In steamy quarters, tile needs to stand up to all that water and vapor in style. Here's how to get it right the first time
Full Story
MOST POPULARContractor Tips: Top 10 Home Remodeling Don'ts
Help your home renovation go smoothly and stay on budget with this wise advice from a pro
Full Story
CONTRACTOR TIPSThe 4 Potentially Most Expensive Words in Remodeling
‘While you’re at it’ often results in change orders that quickly add up
Full StoryMore Discussions








User
bobbie46Original Author
Related Professionals
Saint Charles Kitchen & Bathroom Designers · Lisle Kitchen & Bathroom Remodelers · Morgan Hill Kitchen & Bathroom Remodelers · Shaker Heights Kitchen & Bathroom Remodelers · Mount Vernon Interior Designers & Decorators · Arlington General Contractors · Bremerton General Contractors · Chatsworth General Contractors · Erie General Contractors · Franklin General Contractors · Janesville General Contractors · Jeffersonville General Contractors · Northfield General Contractors · Rocky Point General Contractors · Spencer General ContractorsUser