Pocket Door for Bathroom - Brickeeye, and Others
enduring
11 years ago
Related Stories
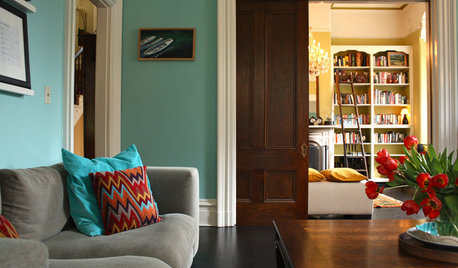
REMODELING GUIDESPocket Doors and Sliding Walls for a More Flexible Space
Large sliding doors allow you to divide open areas or close off rooms when you want to block sound, hide a mess or create privacy
Full Story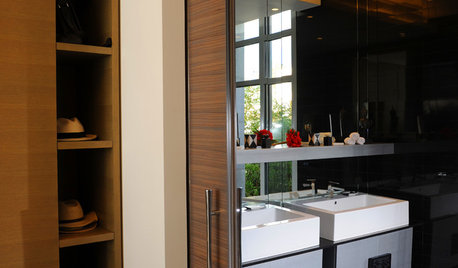
DOORSDiscover the Ins and Outs of Pocket Doors
Get both sides of the pocket door story to figure out if it's the right space separator for your house
Full Story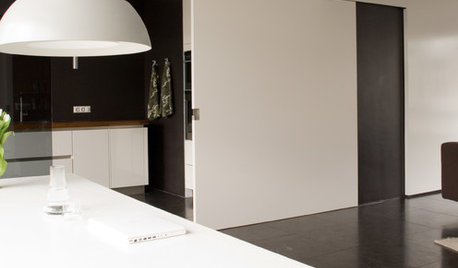
DESIGN DETAILSThe Secret to Pocket Doors' Success
Pocket doors can be genius solutions for all kinds of rooms — but it’s the hardware that makes all the difference. See why
Full Story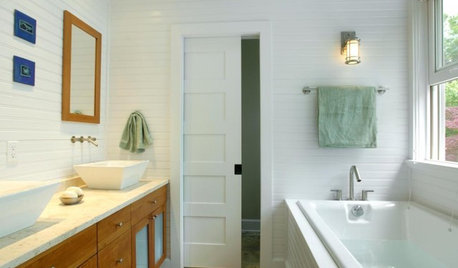
DESIGN DICTIONARYPocket Door
This doors pulls a disappearing act by sliding out of sight on a track
Full Story
KITCHEN STORAGE8 Cabinet Door and Drawer Types for an Exceptional Kitchen
Pick a pocket or flip for hydraulic. These alternatives to standard swing-out cabinet doors offer more personalized functionality
Full Story
BATHROOM DESIGNBath Remodeling: So, Where to Put the Toilet?
There's a lot to consider: paneling, baseboards, shower door. Before you install the toilet, get situated with these tips
Full Story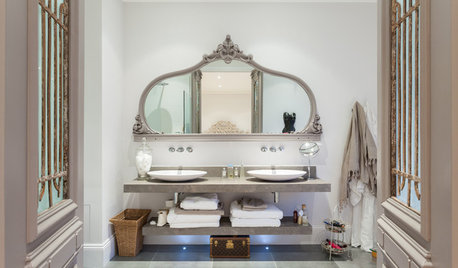
BATHROOM DESIGNStyle Up Your Bathroom Storage
Consider these ideas for attractively displaying your towels, toiletries and other bathroom essentials
Full Story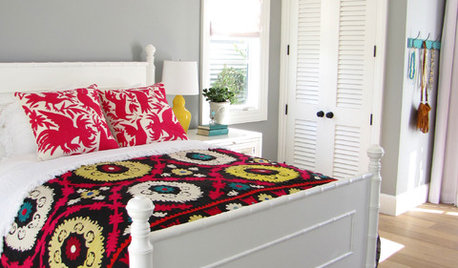
DOORSLouver Doors Let Storage Breathe
Closets, laundry rooms and bathrooms especially love the air boost, but louver doors look great in any room in the home
Full Story
UNIVERSAL DESIGNMy Houzz: Universal Design Helps an 8-Year-Old Feel at Home
An innovative sensory room, wide doors and hallways, and other thoughtful design moves make this Canadian home work for the whole family
Full Story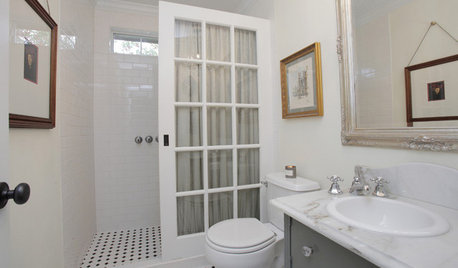
BEFORE AND AFTERSReinvent It: A Texas Bathroom Says 'Bonjour' to Salvage
Serendipity leads to vintage Parisian swank in this renovated bathroom, starring a French door in place of shower glass
Full Story





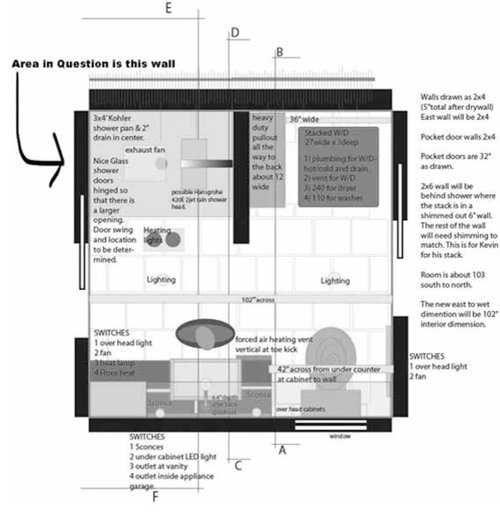




southerncanuck
enduringOriginal Author
Related Professionals
Bloomington Kitchen & Bathroom Designers · King of Prussia Kitchen & Bathroom Designers · Pico Rivera Kitchen & Bathroom Remodelers · Red Bank Kitchen & Bathroom Remodelers · Walnut Creek Kitchen & Bathroom Remodelers · Waukegan Kitchen & Bathroom Remodelers · View Park-Windsor Hills Interior Designers & Decorators · Brighton General Contractors · Coos Bay General Contractors · Gary General Contractors · Hillsborough General Contractors · Markham General Contractors · Mount Vernon General Contractors · Oxon Hill General Contractors · Waxahachie General Contractorsgeoffrey_b
enduringOriginal Author
brickeyee
enduringOriginal Author
enduringOriginal Author