Sink in Kitchen Island - What Does that Add to the Price?
dreamojean
11 years ago
Related Stories

INSIDE HOUZZHow Much Does a Remodel Cost, and How Long Does It Take?
The 2016 Houzz & Home survey asked 120,000 Houzzers about their renovation projects. Here’s what they said
Full Story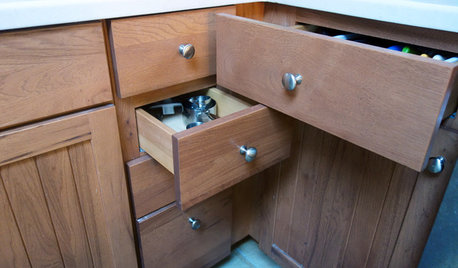
FUN HOUZZ10 Truly Irritating Things Your Partner Does in the Kitchen
Dirty dishes, food scraps in the sink — will the madness ever stop?
Full Story
KITCHEN DESIGNHow Much Does a Kitchen Makeover Cost?
See what upgrades you can expect in 3 budget ranges, from basic swap-outs to full-on overhauls
Full Story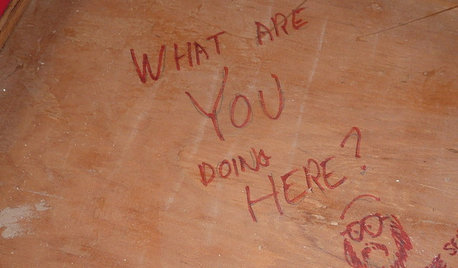
FUN HOUZZDoes Your Home Have a Hidden Message?
If you have ever left or found a message during a construction project, we want to see it!
Full Story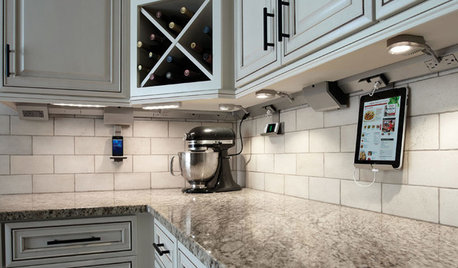
KITCHEN DESIGN7 Awesome Add-ons for Kitchen Cabinets
Useful gadgets, docks for your devices, extra lighting ... when it comes to cabinets, do look down
Full Story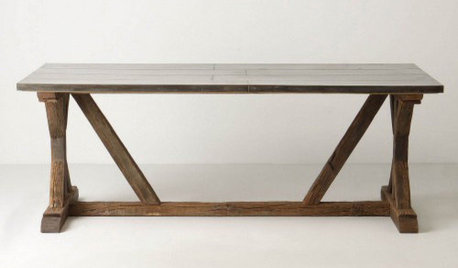
PRODUCT PICKSGuest Picks: 20 Ways to Add Farmhouse Style
Get the Rustic Look with Reclaimed Wood, Apron Sinks and Pieces Rich in Character
Full Story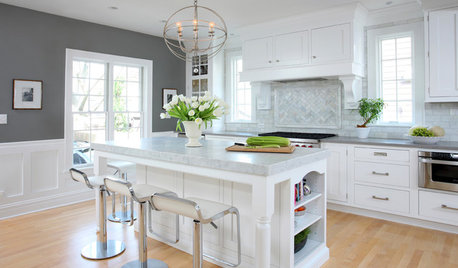
KITCHEN DESIGNHow to Add a Kitchen Backsplash
Great project: Install glass, tile or another decorative material for a gorgeous and protective backsplash
Full Story
GREAT HOME PROJECTSHow to Add Toe Kick Drawers for More Storage
Great project: Install low-lying drawers in your kitchen or bath to hold step stools, pet bowls, linens and more
Full Story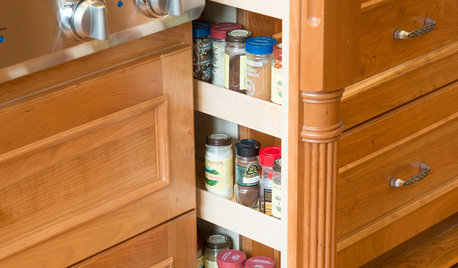
KITCHEN STORAGEHow to Add a Pullout Spice Rack
Keep spices neat and free of kitchen grime by giving them a well-organized home in your cabinets
Full Story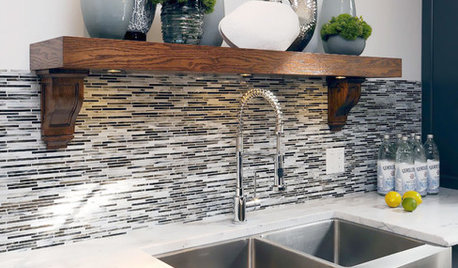
KITCHEN DESIGNKitchen Sinks: Stainless Steel Shines for Affordability and Strength
Look to a stainless steel sink for durability and sleek aesthetics at a budget-minded price
Full Story






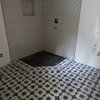

southerncanuck
kirkhall
Related Professionals
Riviera Beach Kitchen & Bathroom Designers · Londonderry Kitchen & Bathroom Remodelers · Portage Kitchen & Bathroom Remodelers · Terrell Kitchen & Bathroom Remodelers · Mount Sinai Interior Designers & Decorators · Eagan General Contractors · Burlington General Contractors · Cottage Grove General Contractors · Homewood General Contractors · La Marque General Contractors · Wheaton General Contractors · Palm River-Clair Mel General Contractors · Avenal General Contractors · Avocado Heights General Contractors · Travilah General Contractorsbrickeyee
dreamojeanOriginal Author
kirkhall