Breaking into Dumbwaiter and Air Shaft to Gain Space (+Venting)
dreamojean
11 years ago
Related Stories

GREEN BUILDINGThe Big Freeze: Inventors Break New Ground to Keep Things Cool
Old-fashioned fridges can be energy guzzlers, but there are more eco-friendly ways of keeping food fresh, as these global innovations show
Full Story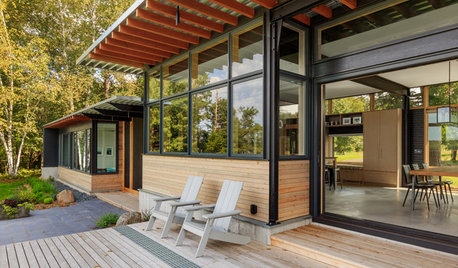
LIFE6 Ways to Cool Off Without Air Conditioning
These methods can reduce temperatures in the home and save on energy bills
Full Story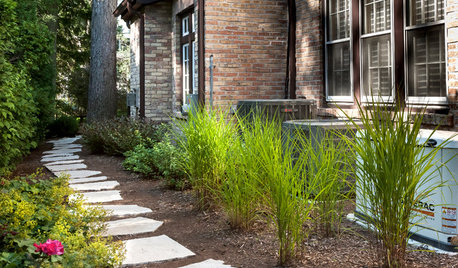
MOST POPULAR5 Ways to Hide That Big Air Conditioner in Your Yard
Don’t sweat that boxy A/C unit. Here’s how to place it out of sight and out of mind
Full Story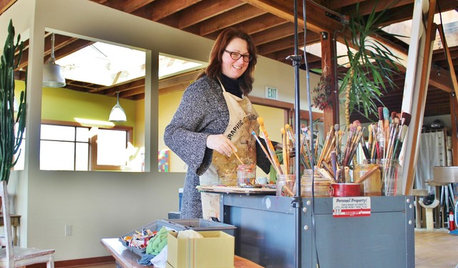
STUDIOS AND WORKSHOPS10 Creative Live-Work Spaces
Get inspired to ditch the commute or just have a dedicated zone for making whatever floats your boat
Full Story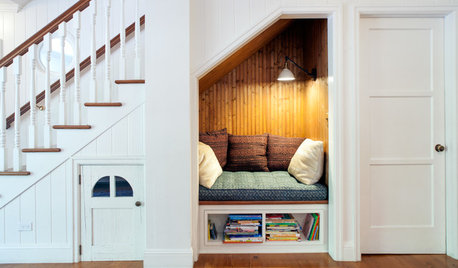
DECORATING GUIDES8 Clever Ideas for the Space Under the Stairs
This small area can be an ideal spot for a reading nook, playspace, mini office and more
Full Story
BATHROOM DESIGN9 Big Space-Saving Ideas for Tiny Bathrooms
Look to these layouts and features to fit everything you need in the bath without feeling crammed in
Full Story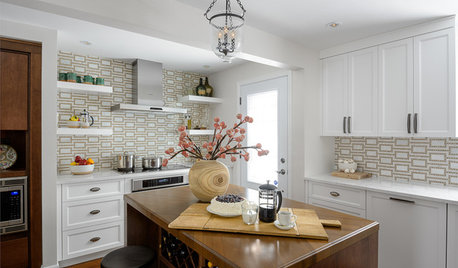
KITCHEN DESIGNKitchen of the Week: Hardworking Island in a Timeless Space
A new layout, tailored workstations and a rich mix of surfaces create a beautiful and functional family kitchen
Full Story
KITCHEN DESIGNHow to Choose the Right Hood Fan for Your Kitchen
Keep your kitchen clean and your home's air fresh by understanding all the options for ventilating via a hood fan
Full Story
MOST POPULARHouzz Tour: Going Off the Grid in 140 Square Feet
WIth $40,000 and a vision of living more simply, a California designer builds her ‘forever’ home — a tiny house on wheels
Full Story
THE HARDWORKING HOMESmart Ways to Make the Most of a Compact Kitchen
Minimal square footage is no barrier to fulfilling your culinary dreams. These tips will help you squeeze the most out of your space
Full Story










renovator8
dreamojeanOriginal Author
Related Professionals
Everett Kitchen & Bathroom Designers · Philadelphia Kitchen & Bathroom Designers · West Virginia Kitchen & Bathroom Designers · Oklahoma City Kitchen & Bathroom Remodelers · Saint Augustine Kitchen & Bathroom Remodelers · Schiller Park Kitchen & Bathroom Remodelers · Lake Elsinore Interior Designers & Decorators · Four Corners General Contractors · Eau Claire General Contractors · Fitchburg General Contractors · Jericho General Contractors · Leon Valley General Contractors · Reisterstown General Contractors · Rotterdam General Contractors · Avenal General ContractorsdreamojeanOriginal Author
User
dreamojeanOriginal Author
dreamojeanOriginal Author