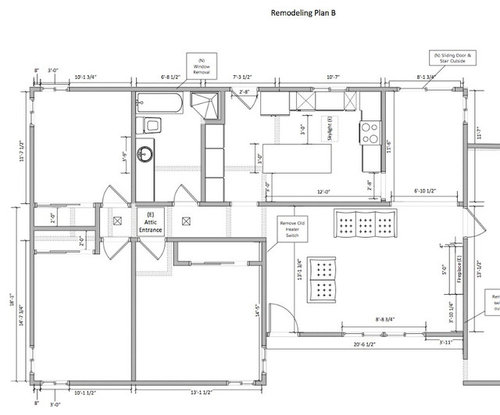Floor plan ...
habals
12 years ago
Related Stories

REMODELING GUIDESHow to Read a Floor Plan
If a floor plan's myriad lines and arcs have you seeing spots, this easy-to-understand guide is right up your alley
Full Story
REMODELING GUIDESSee What You Can Learn From a Floor Plan
Floor plans are invaluable in designing a home, but they can leave regular homeowners flummoxed. Here's help
Full Story
REMODELING GUIDESRenovation Ideas: Playing With a Colonial’s Floor Plan
Make small changes or go for a total redo to make your colonial work better for the way you live
Full Story
REMODELING GUIDES10 Things to Consider When Creating an Open Floor Plan
A pro offers advice for designing a space that will be comfortable and functional
Full Story
ARCHITECTUREDesign Workshop: How to Separate Space in an Open Floor Plan
Rooms within a room, partial walls, fabric dividers and open shelves create privacy and intimacy while keeping the connection
Full Story
REMODELING GUIDESLive the High Life With Upside-Down Floor Plans
A couple of Minnesota homes highlight the benefits of reverse floor plans
Full Story
DECORATING GUIDES9 Ways to Define Spaces in an Open Floor Plan
Look to groupings, color, angles and more to keep your open plan from feeling unstructured
Full Story
DECORATING GUIDESHow to Create Quiet in Your Open Floor Plan
When the noise level rises, these architectural details and design tricks will help soften the racket
Full Story
ARCHITECTUREOpen Plan Not Your Thing? Try ‘Broken Plan’
This modern spin on open-plan living offers greater privacy while retaining a sense of flow
Full Story
REMODELING GUIDESThe Open Floor Plan: Creating a Cohesive Space
Connect Your Spaces With a Play of Color, Materials and Subtle Accents
Full StorySponsored
Columbus Area's Luxury Design Build Firm | 17x Best of Houzz Winner!
More Discussions












geller
habalsOriginal Author
Related Professionals
Gainesville Kitchen & Bathroom Designers · La Verne Kitchen & Bathroom Designers · Lenexa Kitchen & Bathroom Designers · Ojus Kitchen & Bathroom Designers · Redmond Kitchen & Bathroom Designers · Bellevue Kitchen & Bathroom Remodelers · Crestline Kitchen & Bathroom Remodelers · Lyons Kitchen & Bathroom Remodelers · Pueblo Kitchen & Bathroom Remodelers · Santa Fe Kitchen & Bathroom Remodelers · Spokane Kitchen & Bathroom Remodelers · Pooler General Contractors · Ashburn General Contractors · Big Lake General Contractors · Solon General Contractorskirkhall
habalsOriginal Author
kirkhall
habalsOriginal Author