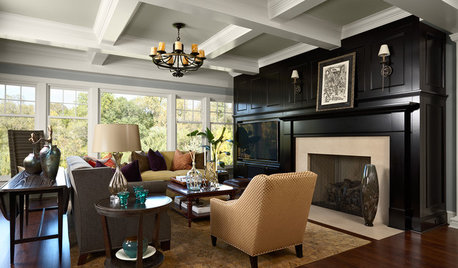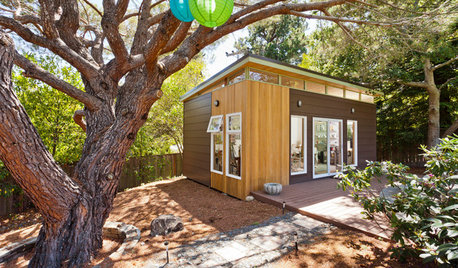Can you take out an attic?
lavender_lass
12 years ago
Featured Answer
Sort by:Oldest
Comments (15)
lavender_lass
12 years agorenovator8
12 years agoRelated Professionals
Olympia Heights Kitchen & Bathroom Designers · Fairland Kitchen & Bathroom Remodelers · South Lake Tahoe Kitchen & Bathroom Remodelers · Tuckahoe Kitchen & Bathroom Remodelers · Wilmington Kitchen & Bathroom Remodelers · Forest Hills Kitchen & Bathroom Remodelers · Mount Vernon Interior Designers & Decorators · De Pere General Contractors · El Monte General Contractors · Jamestown General Contractors · Kilgore General Contractors · Muskogee General Contractors · Phenix City General Contractors · Red Wing General Contractors · Tuckahoe General Contractorsenergy_rater_la
12 years agolavender_lass
12 years agoUser
12 years agosnoonyb
12 years agoJumpilotmdm
11 years agorenovator8
11 years agorenovator8
11 years agorenovator8
11 years agoGreenDesigns
11 years agolavender_lass
11 years agorenovator8
11 years agolavender_lass
11 years ago
Related Stories

REMODELING GUIDESAsk an Architect: How Can I Carve Out a New Room Without Adding On?
When it comes to creating extra room, a mezzanine or loft level can be your best friend
Full Story
DECLUTTERINGCan’t Figure Out What ‘Sparks Joy’? Try This Question Instead
If you can’t decide whether to keep something or let it go, shift your perspective to find the answer
Full Story
TRADITIONAL ARCHITECTUREHouzz Tour: Taking ‘Ye Olde’ Out of a Nantucket Shingle-Style Home
Vintage and modern pieces mix it up in a vacation house reconfigured to host casual gatherings of family and friends
Full Story
LIFEWe Can Work It Out: Living (and Cleaning) Together
Run a household without fussing and fighting with these ideas for how to work together on household chores
Full Story
ACCESSORIESThe Latest Ways Candles Can Take Your Space to a Cozy New Level
Make a glowing statement at home this holiday season and beyond with these expert tips on decorating with candles
Full Story
BACKYARD IDEASYes, You Can Rent Out Your Backyard
Have a great outdoor space at home? Here’s how to make it work for one of your passions — or for profit
Full Story
LANDSCAPE DESIGNGarden Steps Can Take Your Landscape to a New Place
The design of your outdoor stairs — including materials, dimensions and placement — helps set the mood in your yard
Full Story
BLACKHow Shiny Black Can Take Your Room to the Next Level
Glossy black on furniture, walls and cabinetry adds sophistication and style. Here are 11 ways to use it
Full Story
OUTBUILDINGSWe Can Dream: Look at All You Can Do With an Outbuilding
A bonus living space in the backyard expands the possibilities for work, family and fun. Here are 10 ways to imagine one
Full Story
THE POLITE HOUSEThe Polite House: What Can I Do About My Neighbors’ Trash Cans?
If you’re tired of staring at unsightly garbage way before pickup day, it’s time to have some tough conversations
Full Story








snoonyb