Efficient closets: open vs walk-in
rjlyders
10 years ago
Related Stories
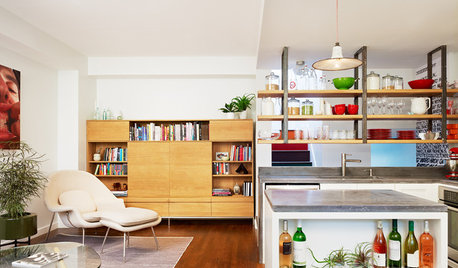
SMALL HOMESSmall Homes Surprise With Comfort and Efficiency
Scant space doesn't mean getting shortchanged with stylish, comfortable homes like these
Full Story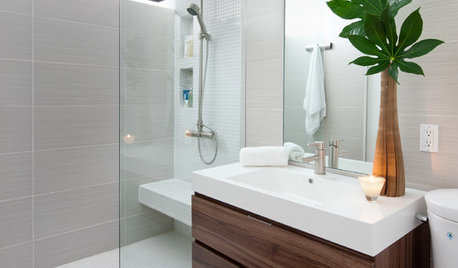
BATHROOM MAKEOVERSRoom of the Day: A Bathroom That’s Simply Efficient
It’s amazing what you can do with 45 square feet. This Toronto condo bath got reconfigured to add storage, light and more
Full Story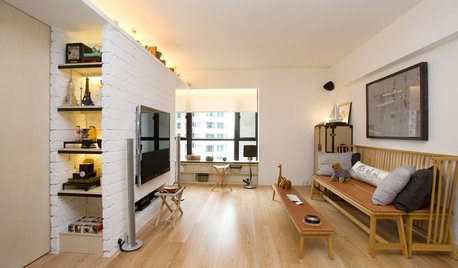
HOUZZ TOURSHouzz Tour: Airplane Efficiency for a Minimalist Hong Kong Flat
Stowaway snack carts, sliding doors, window desks — this tiny modern Chinese apartment is big on small-space design savvy
Full Story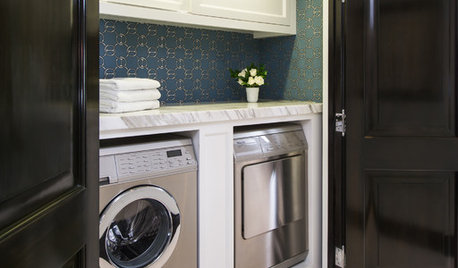
LAUNDRY ROOMSHouzz Call: Show Us Your Wonderfully Efficient Laundry Room
Got a drying rack, a folding table or clever storage in your laundry room? We want to see it!
Full Story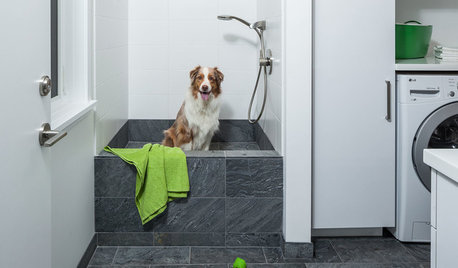
LAUNDRY ROOMSYour Guide to a Beautiful, Efficient Laundry Room
Whether you’re renovating or you just need a fresh approach to the wash-dry-fold cycle, here’s how to make laundry day easier — and even fun
Full Story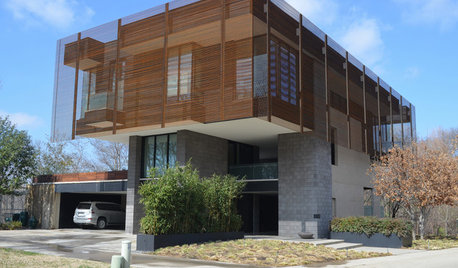
HOUZZ TOURSMy Houzz: A Modern Approach to Efficient Living in Dallas
Energy efficiency, water conservation and resilient materials are key to this home in a Texas development
Full Story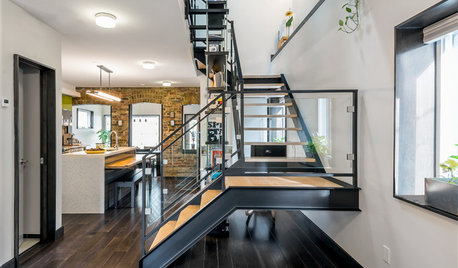
MODERN HOMESMy Houzz: Modern Exposure and Energy Efficiency in Toronto
A Canadian architect transforms an outdated bungalow into a thoroughly modern family home
Full Story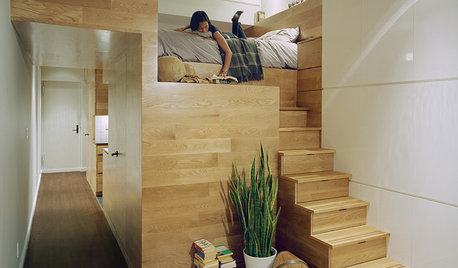
HOUZZ TOURSHouzz Tour: Elegant, Efficient Manhattan Studio
Clever storage, clearly defined areas and high-end materials turn a dormlike New York studio into a stylish space for work and play
Full Story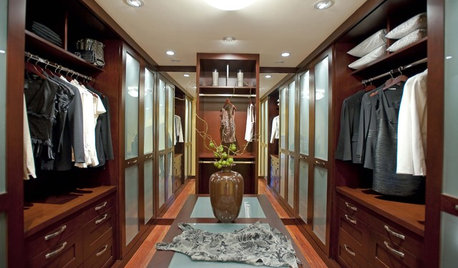
GREAT HOME PROJECTSTurn That Spare Room Into a Walk-in Closet
New project for a new year: Get the closet you’ve always wanted, starting with all the info here
Full Story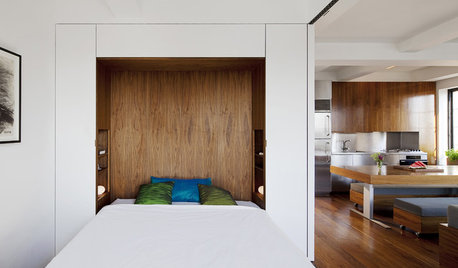
HOUZZ TOURSHouzz Tour: A Manhattan Studio Opens to Flexibility
A dilapidated prewar studio becomes an efficient, adaptable living space filled with sunshine in space-hungry New York City
Full StoryMore Discussions






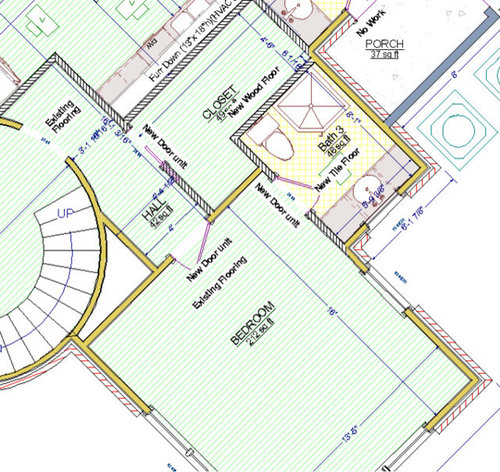




aidan_m
rjlydersOriginal Author
Related Professionals
Ocala Kitchen & Bathroom Designers · Owasso Kitchen & Bathroom Designers · Redmond Kitchen & Bathroom Designers · Boise Interior Designers & Decorators · Van Wert Interior Designers & Decorators · Washington Interior Designers & Decorators · Brownsville General Contractors · Dorchester Center General Contractors · Great Falls General Contractors · Norristown General Contractors · Shaker Heights General Contractors · Walker General Contractors · West Lafayette General Contractors · West Mifflin General Contractors · Wheaton General Contractorscanuckplayer
annkh_nd
aidan_m
rjlydersOriginal Author
kirkhall