renovation estimators?
scrappy25
12 years ago
Related Stories

BUDGETING YOUR PROJECTConstruction Contracts: What to Know About Estimates vs. Bids
Understanding how contractors bill for services can help you keep costs down and your project on track
Full Story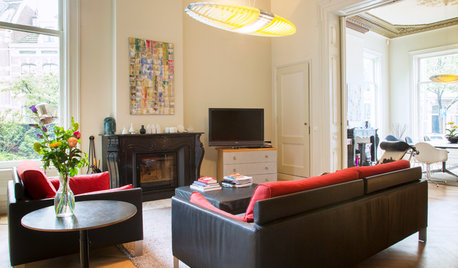
MY HOUZZMy Houzz: Renovation Brings Energy Efficiency to a Netherlands Home
A family of 5 tackles a potentially large gas and electric bill in a 19th-century house
Full Story
BUDGETING YOUR PROJECTHouzz Call: What Did Your Kitchen Renovation Teach You About Budgeting?
Cost is often the biggest shocker in a home renovation project. Share your wisdom to help your fellow Houzzers
Full Story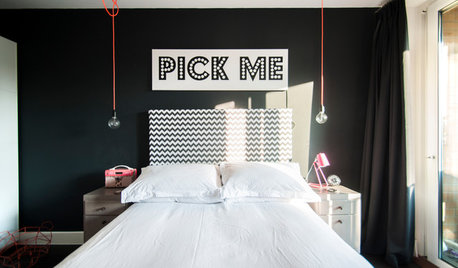
REMODELING GUIDES10 Signs You’re in the Middle of a Renovation
A renovation project allows you to choose every last detail for your home, but decision making can quickly go from ‘Ooooh’ to ‘Argh!’
Full Story
WORKING WITH PROSHow to Find Your Renovation Team
Take the first steps toward making your remodeling dreams a reality with this guide
Full Story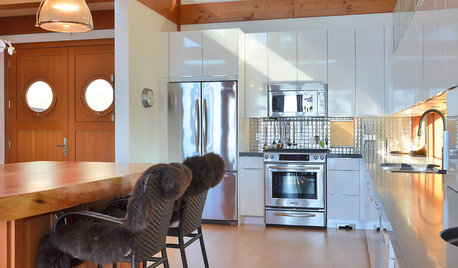
REMODELING GUIDES6 Must-Know Lessons From a Serial Renovator
Get your remodel right the first time, with this insight from an architect who's been there too many times to count
Full Story
REMODELING GUIDESFrom the Pros: 8 Reasons Kitchen Renovations Go Over Budget
We asked kitchen designers to tell us the most common budget-busters they see
Full Story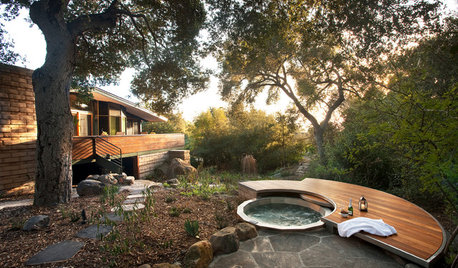
INSIDE HOUZZData Watch: Houzz Renovation Barometer Shows a Return to Normal
The majority of home renovation professionals report that business activity has returned to pre-recession levels, though challenges remain
Full Story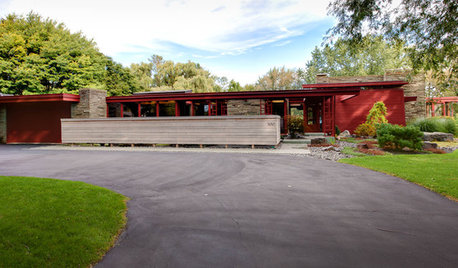
HOUZZ TOURSHouzz Tour: Major Renovations Aid a Usonian Home
Its classic lines got to stay, but this 1950s home's outdated spaces, lack of privacy and structural problems got the boot
Full Story
MOST POPULARHow to Refine Your Renovation Vision to Fit Your Budget
From dream to done: When planning a remodel that you can afford, expect to review, revise and repeat
Full StoryMore Discussions










User
scrappy25Original Author
Related Professionals
Euclid Kitchen & Bathroom Designers · Piedmont Kitchen & Bathroom Designers · Ridgefield Kitchen & Bathroom Designers · Yorba Linda Kitchen & Bathroom Designers · Fort Washington Kitchen & Bathroom Remodelers · Pinellas Park Kitchen & Bathroom Remodelers · West Palm Beach Kitchen & Bathroom Remodelers · Hercules Interior Designers & Decorators · Middle Island Interior Designers & Decorators · Henderson General Contractors · Jacinto City General Contractors · Lighthouse Point General Contractors · Point Pleasant General Contractors · Vincennes General Contractors · Waldorf General Contractors