Framing a masonry fireplace
cyphrus
15 years ago
Related Stories
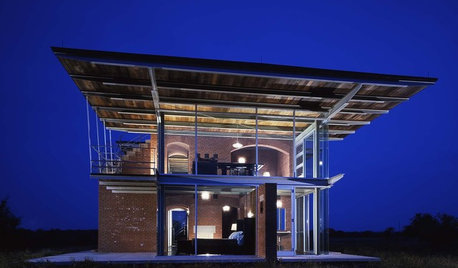
REMODELING GUIDESFraming Design: Structural Expression in Steel
Exposed Steel Framework Defines Modern Living Spaces, Inside and Out
Full Story
DECORATING GUIDES8 Ways to Frame Your Fireplace With Shelves
Make your fireplace even more appealing by bypassing standard shelves for standout designs like these
Full Story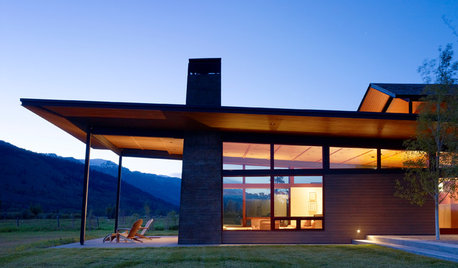
EXTERIORSSkip the Brick for a Statement-Making Chimney
Clad your chimney in metal, concrete or masonry for a dynamic architectural element and a most contemporary design
Full Story
MATERIALSRaw Materials Revealed: Brick, Block and Stone Help Homes Last
Learn about durable masonry essentials for houses and landscapes, and why some weighty-looking pieces are lighter than they look
Full Story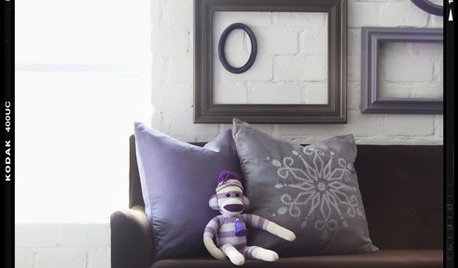
Clever New Uses for the Picture Frame
Frame Beach Stones, Jewelry, Wallpaper, More Frames — or Nothing at All
Full Story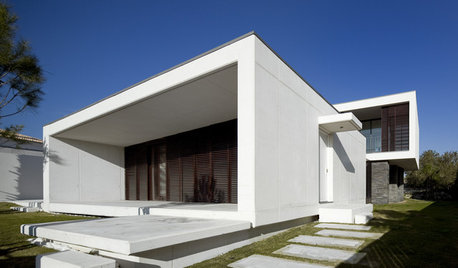
REMODELING GUIDESArchitecture Shows a Portal Frame of Mind
Providing shade or making a dramatic architectural statement, framed exterior portals and coves are becoming a modern trend
Full Story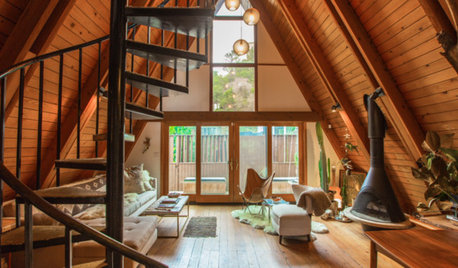
HOUZZ TVHouzz TV: Showing Her Creative Side in a Classic Los Angeles A-Frame
This artist and designer makes the most of slanted walls and an awkward layout to create a fun space that’s all about freedom of expression
Full Story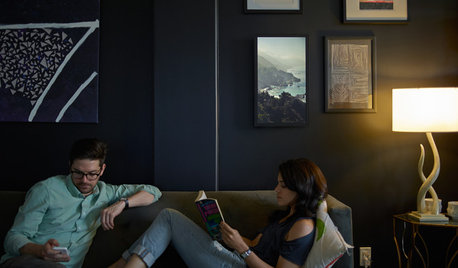
HOME TECHIs the Timing Finally Right for Framed Digital Art?
Several companies are preparing to release digital screens and apps that let you stream artworks and video on your wall
Full Story
ROOM OF THE DAYRoom of the Day: Bedroom Takes a Creative Approach to A-Frame Design
Rather than fix the strange layout, this homeowner celebrated it by mixing the right materials and textures
Full Story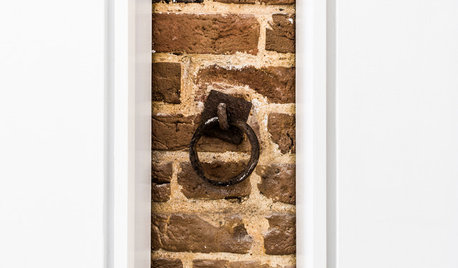
LIFEYou Said It: ‘Rather Than Remove Them, They Framed Them’
Design advice, inspiration and observations that struck a chord this week
Full StoryMore Discussions






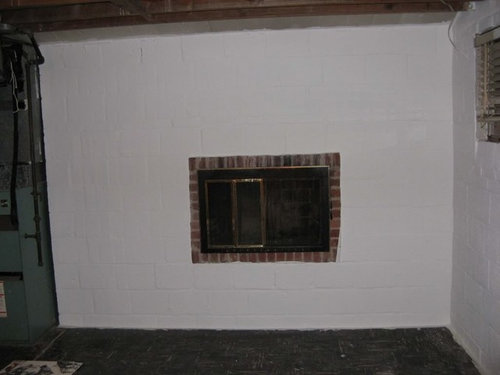
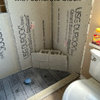
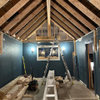
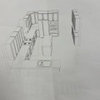
worthy
sombreuil_mongrel
Related Professionals
College Park Kitchen & Bathroom Designers · El Dorado Hills Kitchen & Bathroom Designers · Fox Lake Kitchen & Bathroom Designers · La Verne Kitchen & Bathroom Designers · St. Louis Kitchen & Bathroom Designers · Town 'n' Country Kitchen & Bathroom Designers · Oxon Hill Kitchen & Bathroom Remodelers · Shawnee Kitchen & Bathroom Remodelers · Westminster Kitchen & Bathroom Remodelers · Sharonville Kitchen & Bathroom Remodelers · DeKalb General Contractors · Mobile General Contractors · Parsons General Contractors · West Melbourne General Contractors · Westminster General Contractorsworthy
cyphrusOriginal Author
chris_spacestationz_com
renovator8
Beeg R