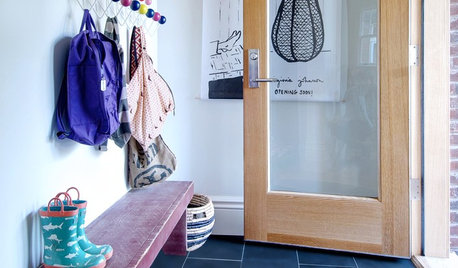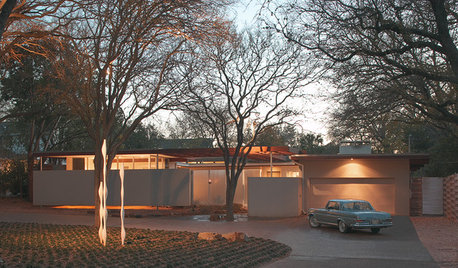We're raising our house - anyone here with experience?
mary_in_sc
10 years ago
Related Stories

LIFEThe Good House: An Experience to Remember
A home that enriches us is more than something we own. It invites meaningful experiences and connections
Full Story
LIFEYou Said It: ‘We’re Here to Stay’ and Other Houzz Quotables
Design advice, inspiration and observations that struck a chord this week
Full Story
KITCHEN DESIGNThe Cure for Houzz Envy: Kitchen Touches Anyone Can Do
Take your kitchen up a notch even if it will never reach top-of-the-line, with these cheap and easy decorating ideas
Full Story
ARCHITECTUREWorld of Design: A Tokyo Exhibit Experiments With the Future of ‘Home’
Japan’s architects and housing industry explore new ideas for dwellings that respond to changes in society, tech and the natural world
Full Story
LAUNDRY ROOMSThe Cure for Houzz Envy: Laundry Room Touches Anyone Can Do
Make fluffing and folding more enjoyable by borrowing these ideas from beautifully designed laundry rooms
Full Story
KITCHEN CABINETSChoosing New Cabinets? Here’s What to Know Before You Shop
Get the scoop on kitchen and bathroom cabinet materials and construction methods to understand your options
Full Story
COMMUNITYCommunity Building Just About Anyone Can Do
Strengthen neighborhoods and pride of place by setting up more public spaces — even small, temporary ones can make a big difference
Full Story
LANDSCAPE DESIGNArt Brings a New Experience to Modern Home Exteriors
Sculptures and paintings on a home's exterior can create impact and interest before anyone even steps inside
Full Story
DECORATING GUIDESHere's How to Steer Clear of 10 Top Design Don'ts
Get interiors that look professionally styled even if you're taking the DIY route, by avoiding these common mistakes
Full Story
BEDROOMSThe Cure for Houzz Envy: Master Bedroom Touches Anyone Can Do
Make your bedroom a serene dream with easy moves that won’t give your bank account nightmares
Full Story








Joseph Corlett, LLC
mary_in_scOriginal Author
Related Professionals
Manchester Kitchen & Bathroom Designers · Pinellas Park Kitchen & Bathroom Remodelers · Phillipsburg Kitchen & Bathroom Remodelers · Albany General Contractors · Anchorage General Contractors · Eau Claire General Contractors · Goldenrod General Contractors · Jamestown General Contractors · Longview General Contractors · Mineral Wells General Contractors · Mountlake Terrace General Contractors · Niles General Contractors · San Marcos General Contractors · Seguin General Contractors · Wright General ContractorsSms
User
Joseph Corlett, LLC
schicksal
millworkman
jackfre
Halebuilt6