kitchen and family room alignment?
mellyc123
10 years ago
Related Stories
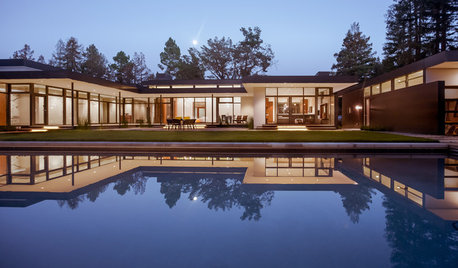
Pro Spotlight: How to Align Your Wish List With Your Budget
An Emeryville architect shows how to navigate the project process in a pricey market
Full Story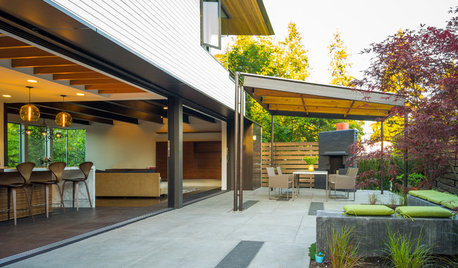
PATIOSPatio Details: Covered Dining Area Extends a Family’s Living Space
Large sliding glass doors connect a pergola-covered terrace with a kitchen and great room in Seattle
Full Story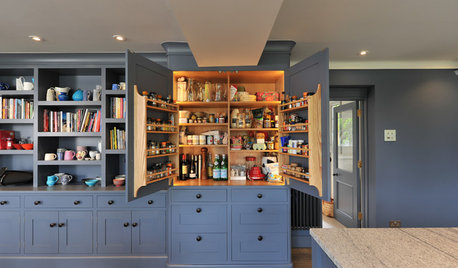
KITCHEN CABINETSColorful Cabinetry in an English Farmhouse Kitchen
Knocking rooms together opens up a family’s living space and makes way for this inviting handmade kitchen in blue and gray
Full Story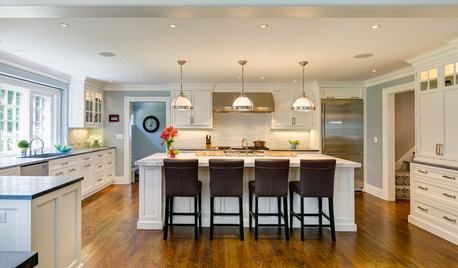
KITCHEN DESIGNKitchen of the Week: Room for Family Fun in Connecticut
It's now connected to other rooms, but the most valuable connections for this kitchen have to do with those who live there
Full Story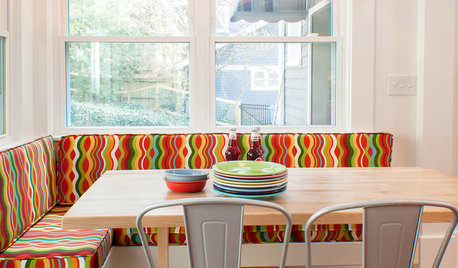
KITCHEN DESIGNKitchen of the Week: Color and Creativity for a Family of Foodies
An Arts and Crafts bungalow’s renovation includes custom touches, a hardworking island, a cozy banquette and room for lots of cookbooks
Full Story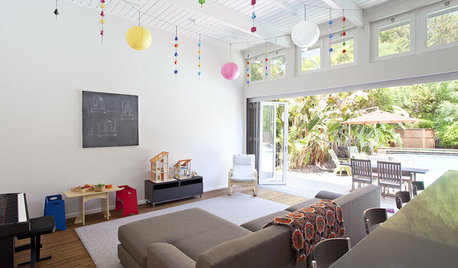
HOUZZ TOURSHouzz Tour: An Early Eichler Home Expands
A tight-fitting family home finds breathing room with a new wing, including a respectfully remodeled kitchen and an added family room
Full Story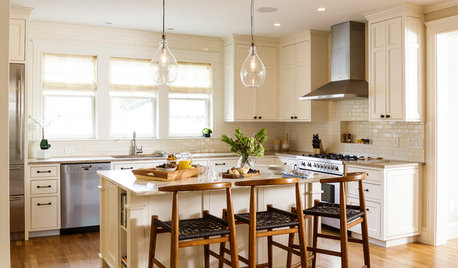
KITCHEN OF THE WEEKKitchen of the Week: A Better Design for Modern Living in Rhode Island
On the bottom level of a 2-story addition, a warm and open kitchen shares space with a breakfast room, family room and home office
Full Story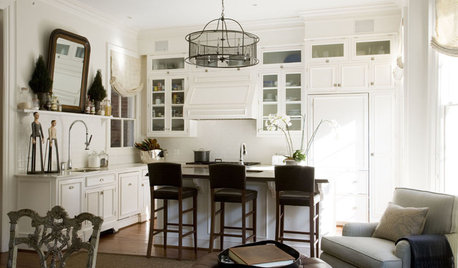
KITCHEN DESIGNKitchen of the Week: Traditional Townhouse in D.C.
A smart combination of living, dining and kitchen spaces creates a comfy room for family time and entertaining
Full Story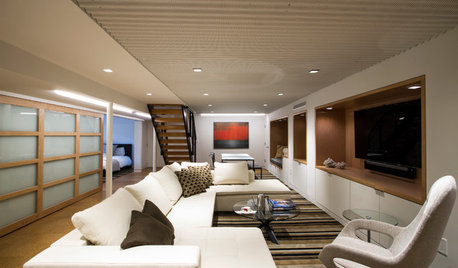
BASEMENTSBasement Becomes a Family-Friendly Lower Level
A renovation creates room for movie nights, overnight guests, crafts, Ping-Pong and more
Full Story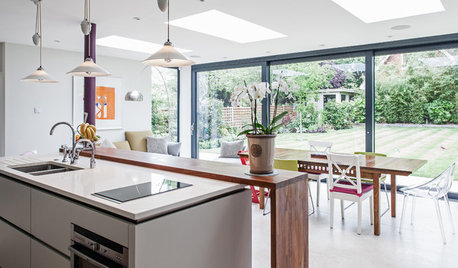
ADDITIONSRoom of the Day: New Kitchen-Living Area Gives Family Together Time
An airy add-on becomes the hub of family life in a formerly boxy Arts and Crafts-style home
Full StorySponsored
Columbus Design-Build, Kitchen & Bath Remodeling, Historic Renovations
More Discussions











kirkhall
User
Related Professionals
Arcadia Kitchen & Bathroom Designers · Ramsey Kitchen & Bathroom Designers · Avondale Kitchen & Bathroom Remodelers · Lomita Kitchen & Bathroom Remodelers · Portage Kitchen & Bathroom Remodelers · Spokane Kitchen & Bathroom Remodelers · Warren Kitchen & Bathroom Remodelers · Weston Kitchen & Bathroom Remodelers · Hercules Interior Designers & Decorators · La Habra Interior Designers & Decorators · Suisun City Interior Designers & Decorators · Elyria General Contractors · Greenville General Contractors · Parkersburg General Contractors · Tuckahoe General Contractorsmellyc123Original Author
live_wire_oak
chispa
lavender_lass
camlan
annzgw