Should I fire my arch. designer or make the best of it?
dominos
12 years ago
Related Stories
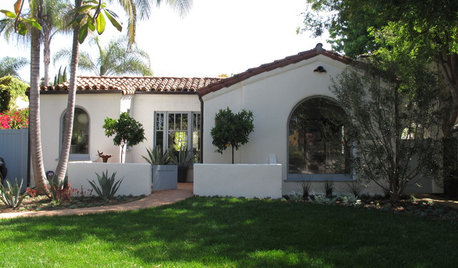
ARCHITECTURERoots of Style: Many Cultures Make Their Marks on Mediterranean Design
If you live in California, Florida or certain other parts of the U.S., your architecture may show distinct cultural influences
Full Story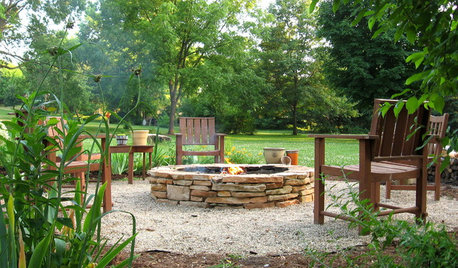
GARDENING AND LANDSCAPINGHow to Make a Stacked Stone Fire Pit
See how to build a cozy outdoor gathering place for less than $500
Full Story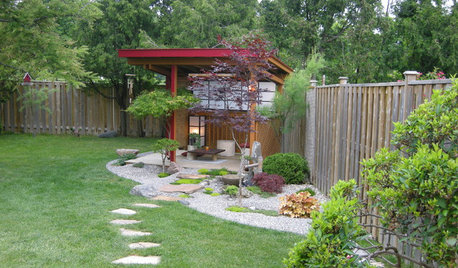
LANDSCAPE DESIGN12 Ways to Make Better Use of Yard Corners
Tap into your landscape's full potential with sculptures, seating, fire features and more
Full Story
MOST POPULAR8 Little Remodeling Touches That Make a Big Difference
Make your life easier while making your home nicer, with these design details you'll really appreciate
Full Story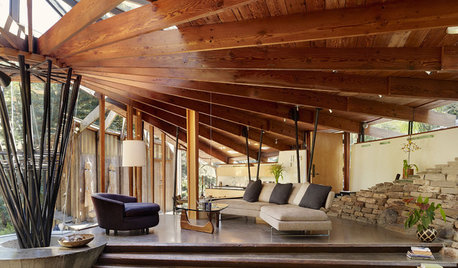
ARCHITECTUREHave It Your Way — What Makes Architecture Successful
Universal appeal doesn't exist in design. The real beauty of any home lies in individualization and imagination
Full Story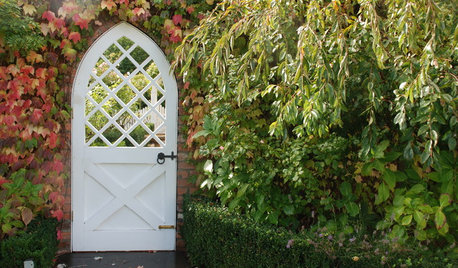
CURB APPEAL10 Gorgeous Gates That Make a Stylish Statement
From wrought iron masterpieces to simple wooden designs, there’s a gate for any garden
Full Story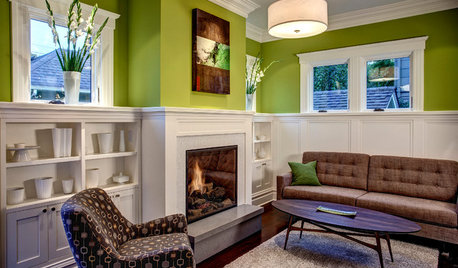
DECORATING GUIDESSingle Design Moves That Make All the Difference
One good turn deserves a whole ideabook — check out these exceptional lone moves that make the room
Full Story
BATHROOM DESIGN12 Designer Tips to Make a Small Bathroom Better
Ensure your small bathroom is comfortable, not cramped, by using every inch wisely
Full Story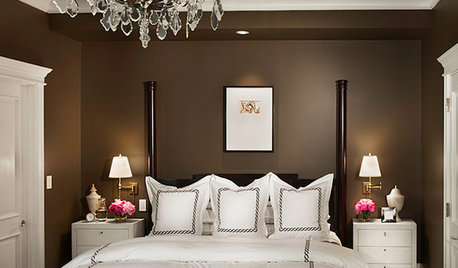
DECORATING GUIDESSingle Design Moves That Make the Whole Bedroom
Take your sleeping space from standard to extraordinary in one fell swoop
Full Story
MOST POPULARSo You Say: 30 Design Mistakes You Should Never Make
Drop the paint can, step away from the brick and read this remodeling advice from people who’ve been there
Full StoryMore Discussions










renovator8
lavender_lass
Related Professionals
Parkland Home Remodeling · Albany Kitchen & Bathroom Designers · Ewa Beach Kitchen & Bathroom Remodelers · Salinas Kitchen & Bathroom Remodelers · Spokane Kitchen & Bathroom Remodelers · Wilson Kitchen & Bathroom Remodelers · Eufaula Kitchen & Bathroom Remodelers · Bellingham General Contractors · Browns Mills General Contractors · Clive General Contractors · Conway General Contractors · Dothan General Contractors · Jacinto City General Contractors · Nampa General Contractors · University Park General ContractorsdominosOriginal Author
kirkhall
EngineerChic
lavender_lass
palimpsest
lavender_lass
dominosOriginal Author
dominosOriginal Author
lavender_lass
palimpsest