cutting into ceiling joists??
jbug1960
13 years ago
Related Stories

HOME OFFICESQuiet, Please! How to Cut Noise Pollution at Home
Leaf blowers, trucks or noisy neighbors driving you berserk? These sound-reduction strategies can help you hush things up
Full Story
HOLIDAYSHow to Care for Your Christmas Tree
Keep your tree looking lush until the last ornament is packed away with these tips for watering, using stands and more
Full Story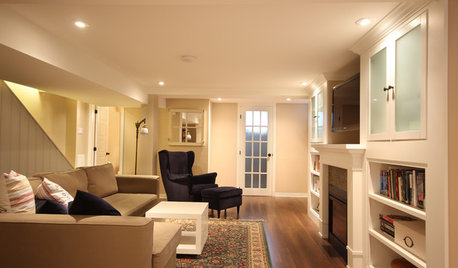
BASEMENTSBasement of the Week: Smart Cost Cutting, Beautiful Results
A stylish multipurpose basement for less than half the usual cost? See the budget-saving tricks that helped this underground space
Full Story
DECORATING GUIDESWicker Style: Cottage to Cutting Edge
Find Wicker for Every Look, From Classic Porch Chair to Spaceship Daybed
Full Story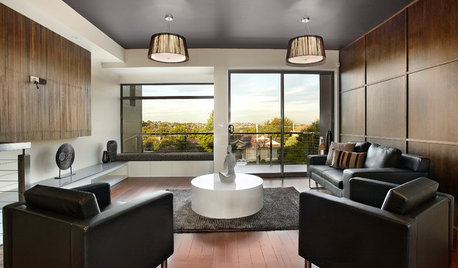
COLOR11 Reasons to Paint Your Ceiling Black
Mask flaws, trick the eye, create drama ... a black ceiling solves a host of design dilemmas while looking smashing
Full Story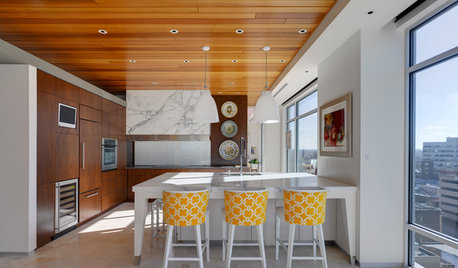
CEILINGSAppealing Ceiling: Warm It Up With Wood
Add charm to any room with a wood-clad ceiling
Full Story
CEILINGSAdd a Touch of Elegance With a Ceiling Medallion
Installed with adhesive and often less than $100, this decorative detail makes an impact
Full Story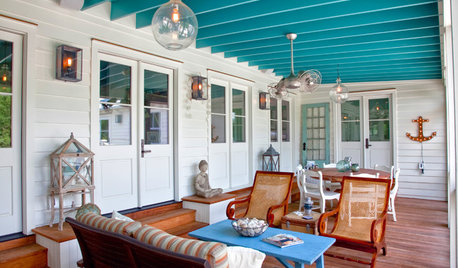
COLOR9 Fun Ceiling Colors to Try Right Now
Go bold overhead for a touch of intimacy or a punch of energy
Full Story
DECORATING GUIDES11 Tricks to Make a Ceiling Look Higher
More visual height is no stretch when you pick the right furniture, paint and lighting
Full Story





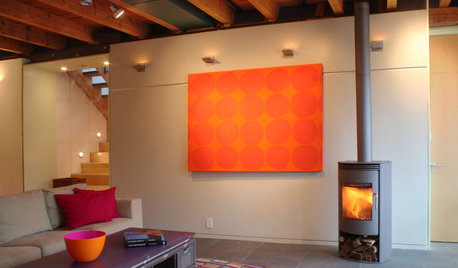




don92
chrisk327
Related Professionals
Lakeside Kitchen & Bathroom Remodelers · Omaha Kitchen & Bathroom Remodelers · Middlesex Kitchen & Bathroom Remodelers · Wanaque Interior Designers & Decorators · Arizona City General Contractors · Arlington General Contractors · Conway General Contractors · Jamestown General Contractors · Millbrae General Contractors · Mira Loma General Contractors · Oneida General Contractors · Pinewood General Contractors · Post Falls General Contractors · Rock Island General Contractors · Wolf Trap General Contractorsideagirl2
snoonyb
sombreuil_mongrel
User
jbug1960Original Author
anu pie