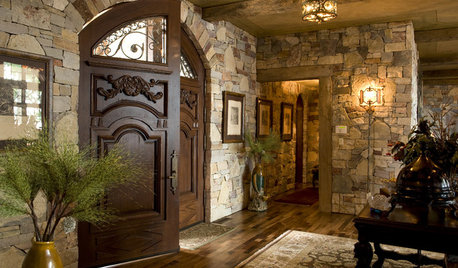Floor and Door experts please!
randekasp
11 years ago
Related Stories

DECORATING GUIDESAsk an Expert: How to Decorate a Long, Narrow Room
Distract attention away from an awkward room shape and create a pleasing design using these pro tips
Full Story
MOST POPULARPros and Cons of 5 Popular Kitchen Flooring Materials
Which kitchen flooring is right for you? An expert gives us the rundown
Full Story
BATHROOM DESIGNExpert Talk: Frameless Showers Get Show of Support
Professional designers explain how frameless shower doors boosted the look or function of 12 bathrooms
Full Story
HEALTHY HOMEHow to Childproof Your Home: Expert Advice
Safety strategies, Part 1: Get the lowdown from the pros on which areas of the home need locks, lids, gates and more
Full Story
SMALL HOMESAsk an Expert: What Is Your Ultimate Space-Saving Trick?
Houzz professionals share their secrets for getting more from any space, small or large
Full Story
COLORPaint-Picking Help and Secrets From a Color Expert
Advice for wall and trim colors, what to always do before committing and the one paint feature you should completely ignore
Full Story
TASTEMAKERSA New Decorating Book Celebrates Expert Style Mixing
Old-world classic, traditional and modern elements harmonize in Stephen Sills' gift-worthy new decorating book
Full Story
DECORATING GUIDESExpert Talk: Designers Open Up About Closet Doors
Closet doors are often an afterthought, but these pros show how they can enrich a home's interior design
Full Story
ENTRYWAYSExpert Talk: Front Doors Hold Key to Great Style
You can't take back a first impression. Professionals explain why they chose these striking front doors for their clients' homes
Full Story
HOME OFFICESQuiet, Please! How to Cut Noise Pollution at Home
Leaf blowers, trucks or noisy neighbors driving you berserk? These sound-reduction strategies can help you hush things up
Full Story








poobaloo
randekaspOriginal Author
Related Professionals
Arlington Kitchen & Bathroom Designers · Town 'n' Country Kitchen & Bathroom Designers · Green Bay Kitchen & Bathroom Remodelers · Vista Kitchen & Bathroom Remodelers · Plant City Kitchen & Bathroom Remodelers · Three Lakes General Contractors · Elyria General Contractors · Green Bay General Contractors · Holly Hill General Contractors · Midlothian General Contractors · Milford General Contractors · Modesto General Contractors · Pine Hills General Contractors · Rancho Santa Margarita General Contractors · Red Wing General Contractorsworthy
snoonyb
aidan_m
poobaloo
zagut
aidan_m
clg7067