Help with Master Suite Over Attached 1 Car Garage Addition
chiommy
12 years ago
Featured Answer
Comments (11)
millworkman
12 years agochiommy
12 years agoRelated Professionals
Newington Kitchen & Bathroom Designers · Pleasant Grove Kitchen & Bathroom Designers · Queen Creek Kitchen & Bathroom Designers · Wentzville Kitchen & Bathroom Designers · Durham Kitchen & Bathroom Remodelers · Van Wert Interior Designers & Decorators · Fort Salonga General Contractors · Highland City General Contractors · Holly Hill General Contractors · Jefferson Valley-Yorktown General Contractors · Los Alamitos General Contractors · Montebello General Contractors · National City General Contractors · Rosemead General Contractors · Baileys Crossroads General Contractorskirkhall
12 years agochiommy
12 years agokirkhall
12 years agoenergy_rater_la
12 years agochiommy
12 years agokirkhall
12 years agoGreenDesigns
12 years agoworthy
12 years ago
Related Stories
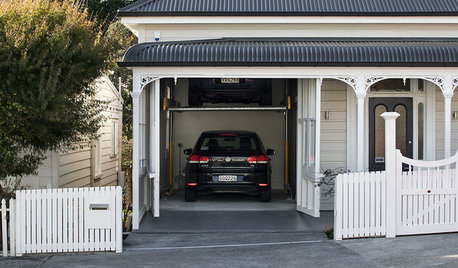
HOMES AROUND THE WORLDHouzz Tour: Ingenious Garage Helps a Home Keep Its Familiar Face
A historic house with a contemporary addition retains its curb appeal thanks to an innovative approach to car storage
Full Story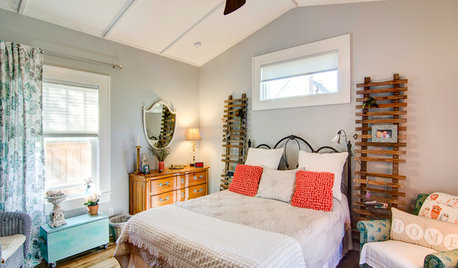
BEDROOMSRoom of the Day: From Laundry Room to Shabby Chic-Style Master Suite
A Florida bungalow addition mixes modern amenities with pieces of the past, thanks to a homeowner’s love for using old things in new ways
Full Story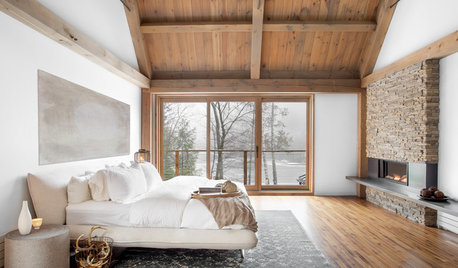
BEDROOMSRoom of the Day: A Master Suite With Urban Barn Style
Rooms flow with the rest of this lakeside house in Canada while providing a comfortable haven for the owners
Full Story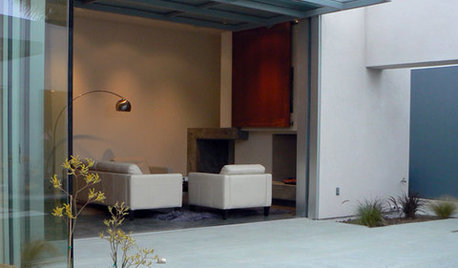
GARAGESNot Just for Cars: Garage Doors for the Home
See how the nontraditional use of a garage door could transform your living space
Full Story
REMODELING GUIDESRoom of the Day: Storage Attic Now an Uplifting Master Suite
Tired of sharing a bathroom with their 2 teenage kids, this couple moves on up to a former attic space
Full Story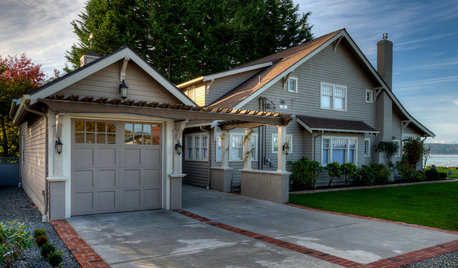
GARAGESTale of 2 Car Shelters: Craftsman Garage and Contemporary Carport
Projects in the Pacific Northwest complement the existing architecture and sites of 2 very different homes
Full Story
CONTRACTOR TIPS6 Lessons Learned From a Master Suite Remodel
One project yields some universal truths about the remodeling process
Full Story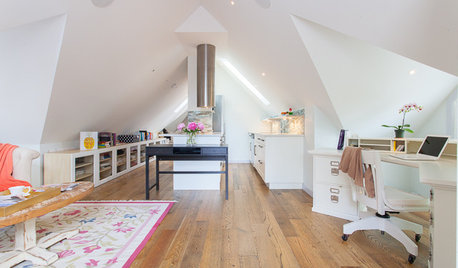
GUESTHOUSESHouzz Tour: An Elegant Studio Apartment Over the Garage
A dark space full of odd angles becomes a beautiful and functional college apartment
Full Story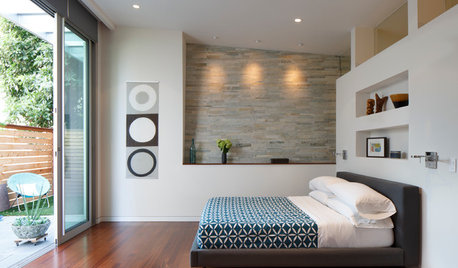
ROOM OF THE DAYRoom of the Day: From Dark Basement to Bright Master Suite
Turning an unsightly retaining wall into an asset, these San Francisco homeowners now have a bedroom that feels like a getaway
Full Story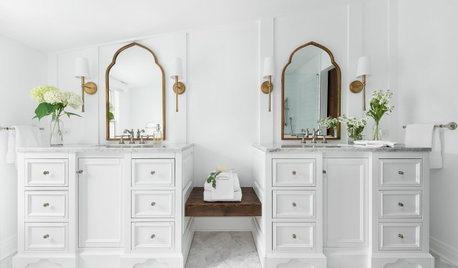
BEFORE AND AFTERS5 Lessons From My Parents’ Master Suite Makeover
A Houzz editor gleans remodeling wisdom from the interior designer behind her childhood home’s recent overhaul
Full StoryMore Discussions








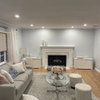


chrisk327