Suggested Shower Bench Dimensions
spqqk
15 years ago
Related Stories
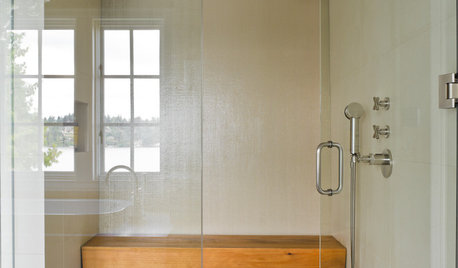
BATHROOM DESIGNOutfit Your Shower With the Right Bench for You
Whether you want a simple perch or a massive seat in your shower, our guide can help
Full Story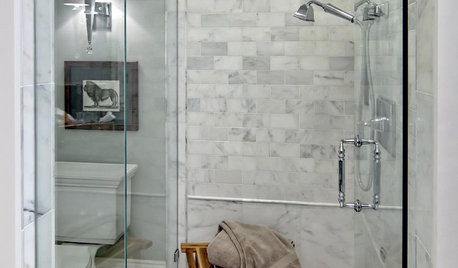
BATHROOM DESIGNHow to Settle on a Shower Bench
We help a Houzz user ask all the right questions for designing a stylish, practical and safe shower bench
Full Story
BATHROOM DESIGNShower Curtain or Shower Door?
Find out which option is the ideal partner for your shower-bath combo
Full Story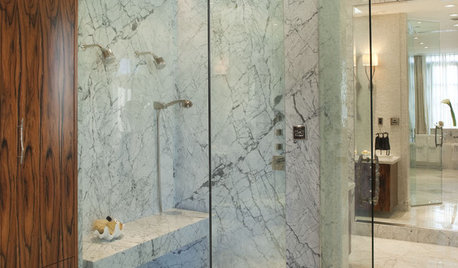
BATHROOM DESIGN8 Ways to Design a Better Shower
See the ingredients of a perfect shower, from the rainshower head and bench to the nook for shampoo and soap
Full Story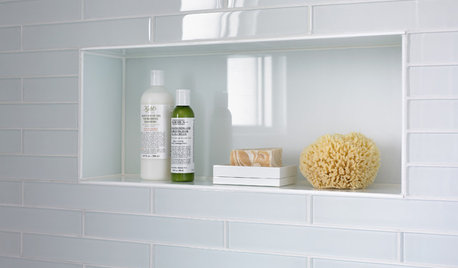
SHOWERSTurn Your Shower Niche Into a Design Star
Clear glass surrounds have raised the design bar for details such as shampoo and soap shelves. Here are 4 standouts
Full Story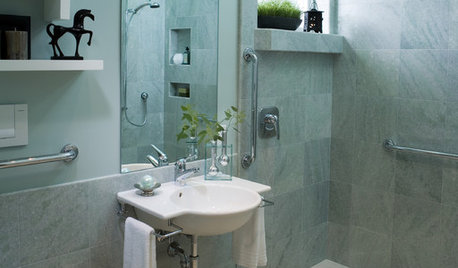
BATHROOM DESIGNHow to Design an Accessible Shower
Make aging in place safer and easier with universal design features in the shower and bathroom
Full Story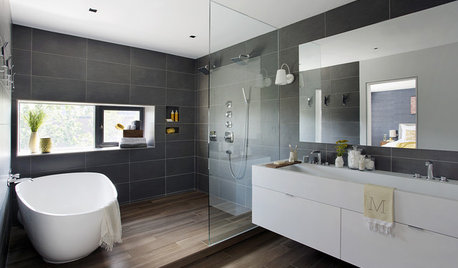
SHOWERSYour Guide to Shower Floor Materials
Discover the pros and cons of marble, travertine, porcelain and more
Full Story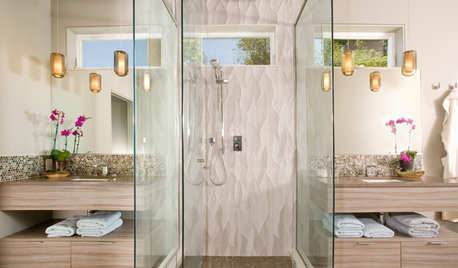
BATHROOM DESIGN8 Stunning and Soothing Shower Designs
Step into these brave bathroom designs, from Roman inspired to supermodern, and let the ideas wash over you
Full Story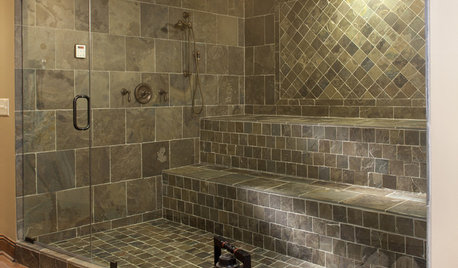
SHOWERSSteam Showers Bring a Beloved Spa Feature Home
Get the benefits of a time-honored ritual without firing up the coals, thanks to easier-than-ever home steam systems
Full Story
PETSPamper Your Pooch With a Dog Shower
Give your dog some major TLC and make bath day easier with a showering space just for pets
Full StoryMore Discussions









bill_vincent
fidoprincess
Related Professionals
Lebanon Home Remodeling · Newington Kitchen & Bathroom Designers · Citrus Park Kitchen & Bathroom Remodelers · 93927 Kitchen & Bathroom Remodelers · Eureka Kitchen & Bathroom Remodelers · Franconia Kitchen & Bathroom Remodelers · Glendale Kitchen & Bathroom Remodelers · Jacksonville Kitchen & Bathroom Remodelers · Sicklerville Kitchen & Bathroom Remodelers · Bloomingdale Interior Designers & Decorators · Morton Grove Interior Designers & Decorators · Albany General Contractors · Alhambra General Contractors · Owosso General Contractors · Sterling General Contractorsoruboris
bill_vincent
davidro1