Contemplating small home addition
jaynees
12 years ago
Featured Answer
Sort by:Oldest
Comments (18)
jaynees
12 years agokirkhall
12 years agoRelated Professionals
Federal Heights Kitchen & Bathroom Designers · Haslett Kitchen & Bathroom Designers · Midvale Kitchen & Bathroom Designers · Roselle Kitchen & Bathroom Designers · Skokie Kitchen & Bathroom Remodelers · Spokane Kitchen & Bathroom Remodelers · Winchester Kitchen & Bathroom Remodelers · Ridgefield Park Kitchen & Bathroom Remodelers · Stanford Interior Designers & Decorators · Bowling Green General Contractors · Elgin General Contractors · Enfield General Contractors · Montclair General Contractors · Saint Andrews General Contractors · Westerly General Contractorsjaynees
12 years agokirkhall
12 years agomarcolo
12 years agolannie59
12 years agojaynees
12 years agolavender_lass
12 years agomeg_fw
12 years agojaynees
12 years agojaynees
12 years agoUser
12 years agojaynees
12 years agojaynees
12 years agojaynees
12 years agodahoov2
9 years agostir_fryi SE Mich
9 years ago
Related Stories
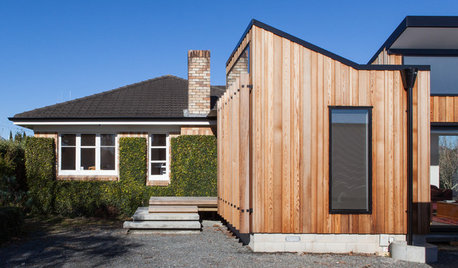
ADDITIONSAn Addition Creates More Living Space Out Front
A small addition transforms a cramped New Zealand bungalow into a modern light-filled home
Full Story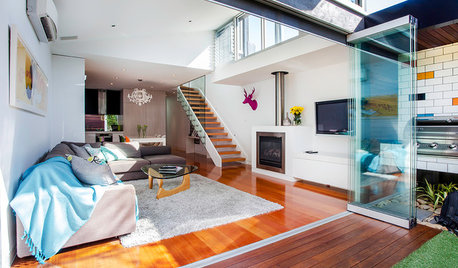
CONTEMPORARY HOMESHouzz Tour: Home Looks to the Sky for Light and Space
A Melbourne Victorian gets a bright contemporary addition that adds living space and an indoor-outdoor connection
Full Story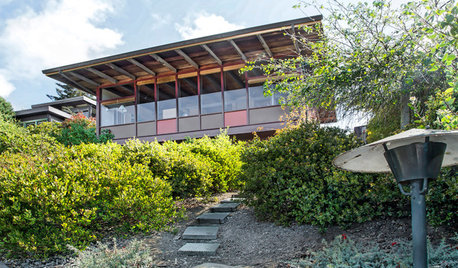
MY HOUZZHouzz TV: Love Letter to a Small Midcentury Find
A 630-square-foot 1956 home captures its owner’s heart. See it when it was new and now
Full Story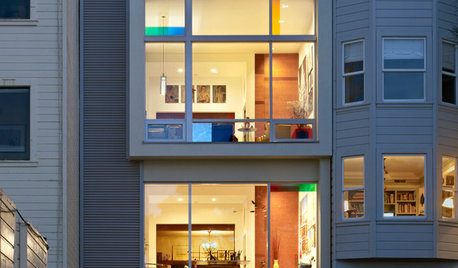
COLORFUL HOMESMondrian Inspires a Modern Addition
Primary colors and special glass are just the start of what makes this San Francisco home a case study in artistry
Full Story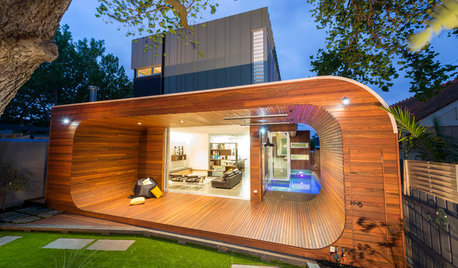
CONTEMPORARY HOMESHouzz Tour: A Brave Addition Breaks New Ground
An Edwardian cottage gets a radical renovation with a dynamic deck that wraps a couple and 2 children in style
Full Story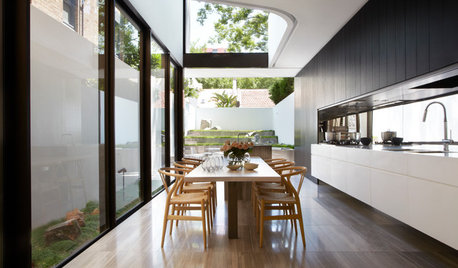
STAIRWAYSHouzz Tour: Sleek Addition With a Standout Stairway
A traditional Australian 3-story urban terrace home gets an ultramodern addition in back. A circulation staircase links the floors
Full Story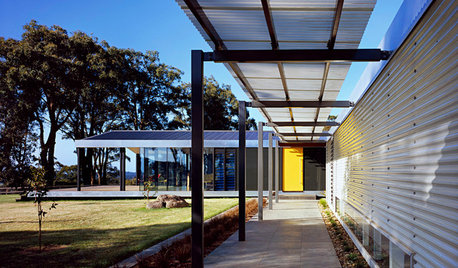
MODERN HOMESHouzz Tour: Stylish Farmhouse Addition Keeps a Low Profile
This country home’s redesign is all about living quietly and comfortably and taking in the views
Full Story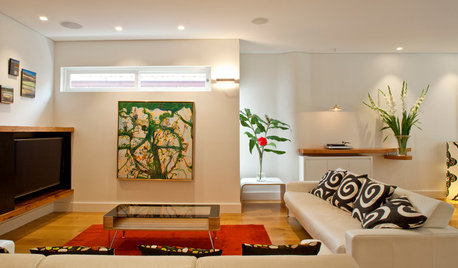
CONTEMPORARY HOMESHouzz Tour: Brood Spreads Its Wings in Art-Filled Addition
An Australian beach house in a tropical setting expands beautifully for a family of 6
Full Story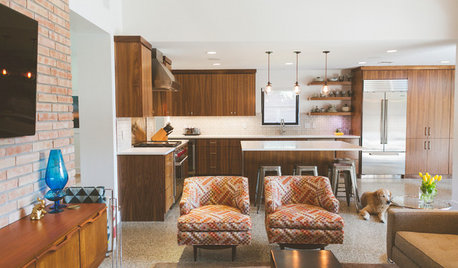
MY HOUZZMy Houzz: 1955 Texas Ranch Moves On Up With a Modern Addition
Graphic tiles, wood accents, modern furnishings and a new second story help elevate a dated interior and layout
Full Story
MOST POPULARFirst Things First: How to Prioritize Home Projects
What to do when you’re contemplating home improvements after a move and you don't know where to begin
Full StoryMore Discussions






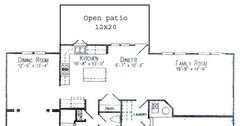

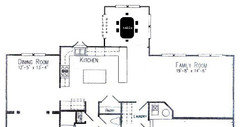
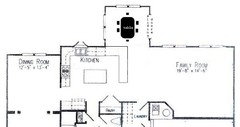




jayneesOriginal Author