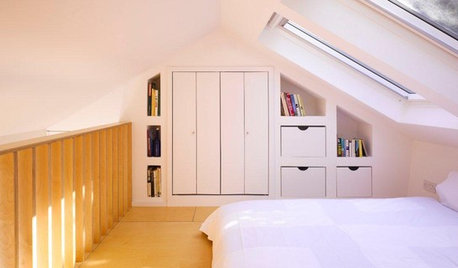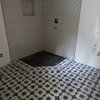Insulating attic knee walls
kristok
10 years ago
Related Stories

GREEN BUILDINGInsulation Basics: Heat, R-Value and the Building Envelope
Learn how heat moves through a home and the materials that can stop it, to make sure your insulation is as effective as you think
Full Story
GREEN BUILDINGEcofriendly Cool: Insulate With Wool, Cork, Old Denim and More
Learn about the pros and cons of healthier alternatives to fiberglass and foam, and when to consider an insulation switch
Full Story
REMODELING GUIDESCool Your House (and Costs) With the Right Insulation
Insulation offers one of the best paybacks on your investment in your house. Here are some types to discuss with your contractor
Full Story
MATERIALSInsulation Basics: What to Know About Spray Foam
Learn what exactly spray foam is, the pros and cons of using it and why you shouldn’t mess around with installation
Full Story
GREEN BUILDINGInsulation Basics: Designing for Temperature Extremes in Any Season
Stay comfy during unpredictable weather — and prevent unexpected bills — by efficiently insulating and shading your home
Full Story
GREEN BUILDINGInsulation Basics: Natural and Recycled Materials
Consider sheep’s wool, denim, cork, cellulose and more for an ecofriendly insulation choice
Full Story
WINDOW TREATMENTSEasy Green: 9 Low-Cost Ways to Insulate Windows and Doors
Block drafts to boost both warmth and energy savings with these inexpensive but effective insulating strategies
Full Story
STORAGE10 Savvy Storage Solutions for Converted Attics
Find a home for all your stuff in the upper reaches of the house
Full Story
ATTICS14 Tips for Decorating an Attic — Awkward Spots and All
Turn design challenges into opportunities with our decorating ideas for attics with steep slopes, dim light and more
Full Story
REMODELING GUIDESRoom of the Day: Storage Attic Now an Uplifting Master Suite
Tired of sharing a bathroom with their 2 teenage kids, this couple moves on up to a former attic space
Full StoryMore Discussions










snoonyb
kristokOriginal Author
Related Professionals
Albany Kitchen & Bathroom Designers · Peru Kitchen & Bathroom Designers · Cleveland Kitchen & Bathroom Remodelers · Martha Lake Kitchen & Bathroom Remodelers · Mooresville Kitchen & Bathroom Remodelers · Fernway Interior Designers & Decorators · Washington Interior Designers & Decorators · Belleville General Contractors · DeSoto General Contractors · Dover General Contractors · Lewisburg General Contractors · Prichard General Contractors · River Forest General Contractors · Schertz General Contractors · Troutdale General Contractorssnoonyb
kristokOriginal Author
snoonyb
energy_rater_la