how to make the impossible room work?
Ira_Zoe
13 years ago
Related Stories
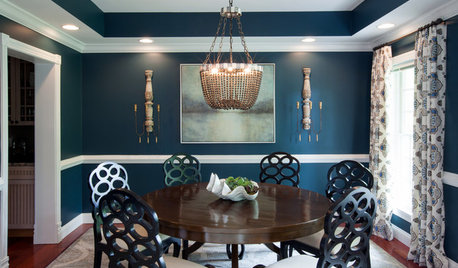
DINING ROOMSRoom of the Day: A Dining Room Makes a Dramatic Entrance
A bold color palette and sophisticated decor set the tone for visitors to a Baltimore waterfront home
Full Story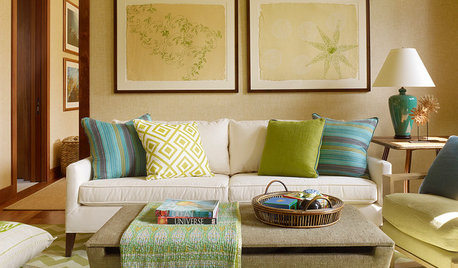
LIVING ROOMSHow to Make Your Living Room More Inviting
Consider these common-sense decorating ideas to make this room more comfortable and cozy
Full Story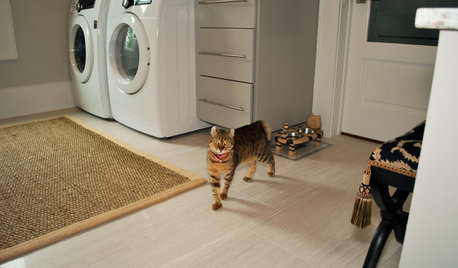
THE HARDWORKING HOMEA Laundry Makes Room for a Diva Cat
A South Carolina laundry room was designed to be sophisticated and functional, but when a kitten arrived, whimsy emerged
Full Story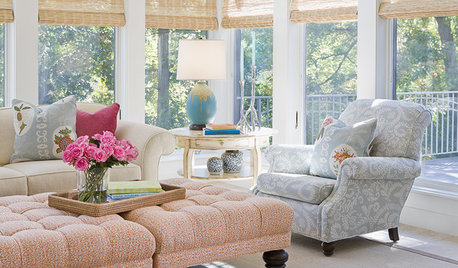
DECORATING GUIDESRoom of the Day: Monet Colors Make a Sunroom Irresistible
Drab-day blues? Not if these cheery colors, overstuffed furniture and natural textures have anything to say about it
Full Story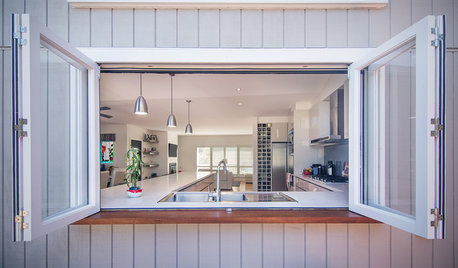
KITCHEN DESIGNKitchen Pass-Throughs Make Outdoor Dining a Breeze
Take your home’s outdoor connection to the next step with a serving window for alfresco dining
Full Story
ARCHITECTURE10 Statement-Making Skylights, Big and Small
Brighten rooms with natural light while adding a dose of creativity via a skylight that draws attention
Full Story
MOST POPULARKitchen of the Week: Broken China Makes a Splash in This Kitchen
When life handed this homeowner a smashed plate, her designer delivered a one-of-a-kind wall covering to fit the cheerful new room
Full Story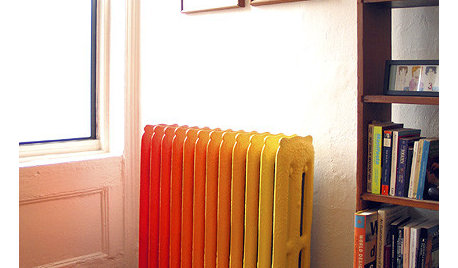
DECORATING GUIDESHow to Make Peace With Your Radiator
Turn a bulky, unattractive old heater into an appealing part of a room
Full Story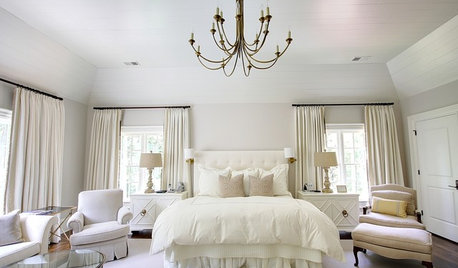
DECORATING GUIDESMake All White Look So Right
All-white rooms are harder than they look. Here's how to blend white tones for pure perfection in bathrooms, kitchens and more
Full Story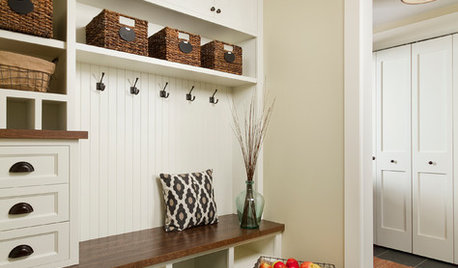
THE HARDWORKING HOMEHow to Design a Marvelous Mudroom
Architects and designers tell us how to set up one of the toughest rooms in the house
Full StorySponsored
Columbus Area's Luxury Design Build Firm | 17x Best of Houzz Winner!
More Discussions









OttawaGardener
civ_IV_fan
Related Professionals
Mooresville Kitchen & Bathroom Remodelers · Pearl City Kitchen & Bathroom Remodelers · Placerville Kitchen & Bathroom Remodelers · Bloomingdale Interior Designers & Decorators · Hercules Interior Designers & Decorators · Corsicana General Contractors · De Pere General Contractors · Hayward General Contractors · Jefferson Valley-Yorktown General Contractors · Makakilo General Contractors · Rossmoor General Contractors · Texas City General Contractors · Tuckahoe General Contractors · View Park-Windsor Hills General Contractors · West Lafayette General Contractorsenergy_rater_la
ideagirl2
lyvia