Should I have side by side SINKS?
Catharine442
10 years ago
Related Stories
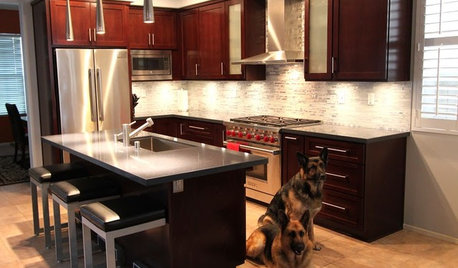
BEFORE AND AFTERSReader Project: California Kitchen Joins the Dark Side
Dark cabinets and countertops replace peeling and cracking all-white versions in this sleek update
Full Story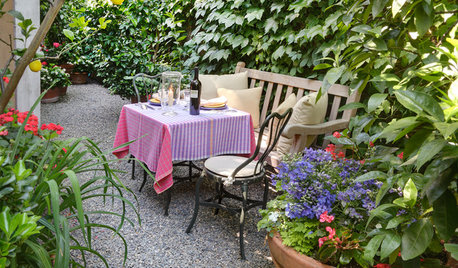
LANDSCAPE DESIGN8 New Uses for Your Side Yard
Lovely to look at and delightful to use, these side yards meet a home's needs as dining, entertaining and living areas
Full Story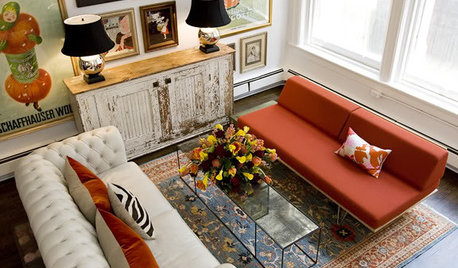
HOUZZ TOURSHouzz Tour: Soho Loft Shows the Warm Side of Modern
Vintage Marries Mod in Amy Dragoo's Beautifully Curated Manhattan Home
Full Story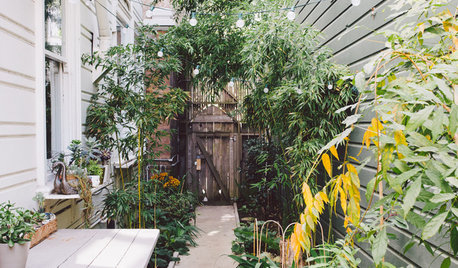
GARDENING AND LANDSCAPING10 Ways to Make the Most of Your Side Yard
Don’t overlook the possibilities for this often-forgotten space
Full Story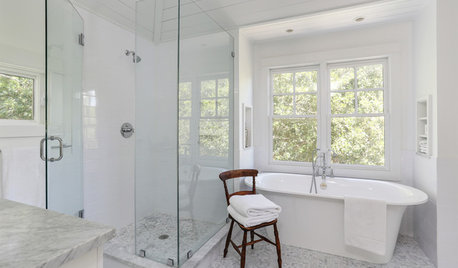
BATHTUBSA Handy Side Table for the Tub
A sweet chair, side table or stool can add a design flourish to your bathroom and provide a surface for things you need while you soak
Full Story
KITCHEN DESIGNKitchen of the Week: Industrial Design’s Softer Side
Dark gray cabinets and stainless steel mix with warm oak accents in a bright, family-friendly London kitchen
Full Story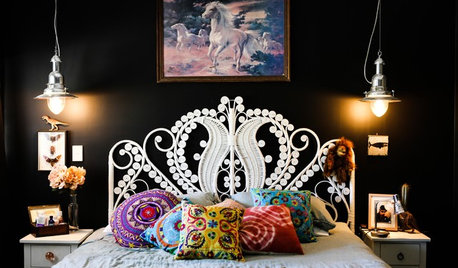
BEDROOMSRise and Shine: Beds That Favor Your Creative Side
You can have a little fun in the bedroom with a bed design as individual as you are
Full Story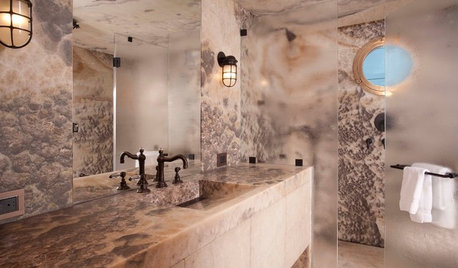
STONEGive In to Your Wild Side With Exotic Granite and Onyx
Go beyond the standard slab with these radiant and rare stones
Full Story
BLACKTwo Sides to Black and White Art
Graphic and bold or subtle and sophisticated? A mother and daughter share their picks on both ends of the spectrum
Full Story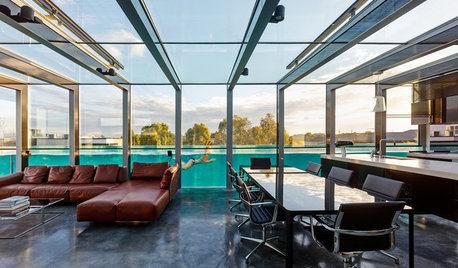
MATERIALSPro Panel: ‘The Material I Love to Work With Most’
7 experts weigh in on their favorite materials for walls, flooring, siding and counters
Full Story









jackfre
annzgw
Related Professionals
Peru Kitchen & Bathroom Designers · Piedmont Kitchen & Bathroom Designers · Cocoa Beach Kitchen & Bathroom Remodelers · Crestline Kitchen & Bathroom Remodelers · Ogden Kitchen & Bathroom Remodelers · South Plainfield Kitchen & Bathroom Remodelers · Fairmont Kitchen & Bathroom Remodelers · Athens General Contractors · Champaign General Contractors · Enfield General Contractors · Franklin General Contractors · Fort Pierce General Contractors · Mashpee General Contractors · Shaker Heights General Contractors · Austintown General ContractorsCatharine442Original Author
Catharine442Original Author
Catharine442Original Author
ineffablespace
annzgw
Catharine442Original Author