Kitchen Island in 12' kitchen
jayavaraman
14 years ago
Related Stories

KITCHEN DESIGN12 Designer Details for Your Kitchen Cabinets and Island
Take your kitchen to the next level with these special touches
Full Story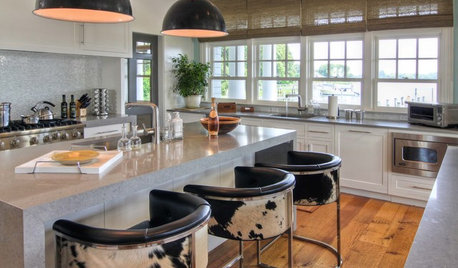
KITCHEN DESIGNHot Seats! 12 Great Bar Stools for All Kitchen Styles
Seek some hide, go backless, pick a swivel or a footrest — these stools let you belly up to the bar or island however you like
Full Story
KITCHEN DESIGNKitchen Layouts: Island or a Peninsula?
Attached to one wall, a peninsula is a great option for smaller kitchens
Full Story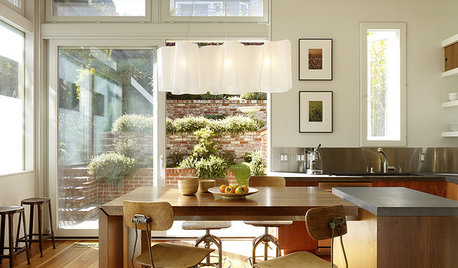
KITCHEN DESIGNIdea of the Week: Room to Grow
A Custom Kitchen Island Expands to Seating for 12
Full Story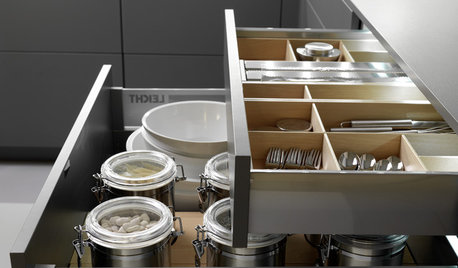
KITCHEN DESIGN12 Great Ideas for Organization In the Kitchen
Spring cleaning? Here's how to whip your kitchen into shape
Full Story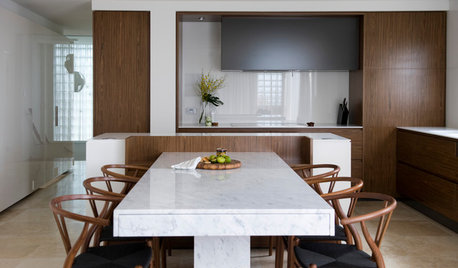
KITCHEN DESIGNKitchen of the Week: Surprise Storage in Sydney
Hidden appliances and a secret scullery make for a kitchen so streamlined, you might not guess its true purpose
Full Story
KITCHEN DESIGNHow to Design a Kitchen Island
Size, seating height, all those appliance and storage options ... here's how to clear up the kitchen island confusion
Full Story
KITCHEN DESIGNGoodbye, Island. Hello, Kitchen Table
See why an ‘eat-in’ table can sometimes be a better choice for a kitchen than an island
Full Story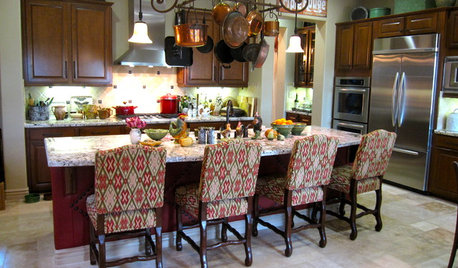
KITCHEN DESIGNSpice Up Your Kitchen Island With Color
Let Your Island Be an Excuse to Have Fun With Pattern and Hue
Full Story
KITCHEN DESIGNWhat to Know About Using Reclaimed Wood in the Kitchen
One-of-a-kind lumber warms a room and adds age and interest
Full StoryMore Discussions






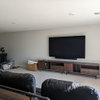

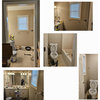

macv
weedyacres
Related Professionals
Midvale Kitchen & Bathroom Designers · Skokie Kitchen & Bathroom Remodelers · Gibsonton Kitchen & Bathroom Remodelers · East Patchogue Interior Designers & Decorators · Ashburn General Contractors · Claremont General Contractors · Coshocton General Contractors · Fort Pierce General Contractors · Markham General Contractors · Medway General Contractors · Norfolk General Contractors · Peoria General Contractors · Port Washington General Contractors · Rohnert Park General Contractors · San Carlos Park General Contractorsmacv
davidro1
macv