no more two-story kitchen! my addition with pics
Painted Peggies (zone 6a)
12 years ago
Featured Answer
Sort by:Oldest
Comments (8)
scrappy25
12 years agohosenemesis
12 years agoRelated Professionals
Gainesville Kitchen & Bathroom Designers · Minnetonka Mills Kitchen & Bathroom Remodelers · Athens Kitchen & Bathroom Remodelers · Cleveland Kitchen & Bathroom Remodelers · Garden Acres Interior Designers & Decorators · Van Wert Interior Designers & Decorators · Ashburn General Contractors · Dallas General Contractors · Forest Grove General Contractors · Hartford General Contractors · Ken Caryl General Contractors · Klahanie General Contractors · Stillwater General Contractors · Tabernacle General Contractors · Westerly General Contractorspolie
12 years agopoohpup
12 years agoPainted Peggies (zone 6a)
12 years agoSusan
12 years agobabymcd179
6 years ago
Related Stories

ARCHITECTURETell a Story With Design for a More Meaningful Home
Go beyond a home's bones to find the narrative at its heart, for a more rewarding experience
Full Story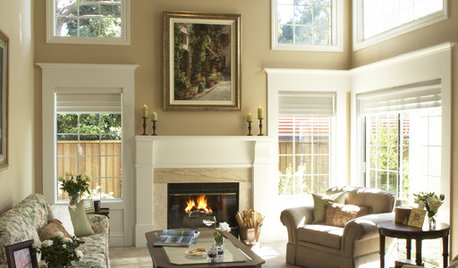
MORE ROOMSTall Tales: Ideas for Two-Story Great Rooms
Make a Great Room Grand With Windows, Balconies, Art and Dramatic Ceilings
Full Story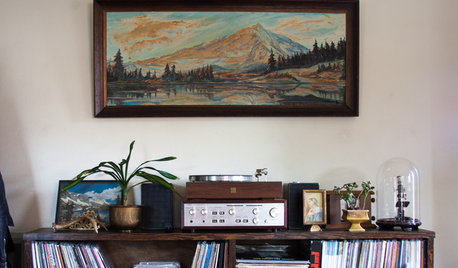
LIFEYou Said It: ‘Each Piece Has a Story’ and More Words From the Week
Whether beating paper to a pulp or hanging glass plates as shed windows, Houzzers showed off amazing ingenuity this week
Full Story
KITCHEN DESIGNSoapstone Counters: A Love Story
Love means accepting — maybe even celebrating — imperfections. See if soapstone’s assets and imperfections will work for you
Full Story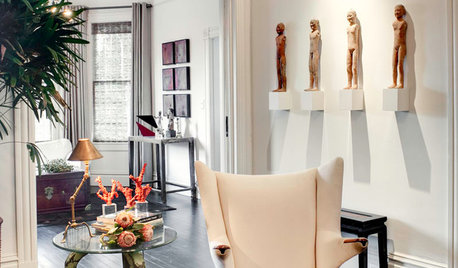
ECLECTIC HOMESHouzz Tour: Ancient and New Tell a Story in San Francisco
Chinese artifacts join 1970s art and much more in a highly personal, lovingly reincarnated 1896 home
Full Story
HOUZZ TOURSHouzz Tour: A Three-Story Barn Becomes a Modern-Home Beauty
With more than 9,000 square feet, an expansive courtyard and a few previous uses, this modern Chicago home isn't short on space — or history
Full Story
HOUZZ TOURSMy Houzz: ‘Everything Has a Story’ in This Dallas Family’s Home
Gifts, mementos and artful salvage make a 1960s ranch warm and personal
Full Story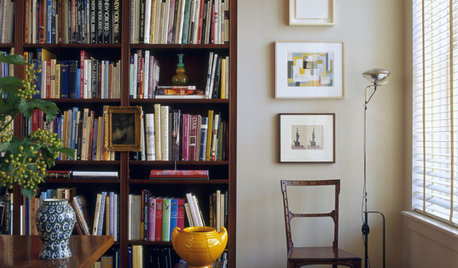
12 Ways Art and Books Can Tell Your Story
Your home may be the ultimate blank canvas. Give every room meaning with books and artwork that speak to you
Full Story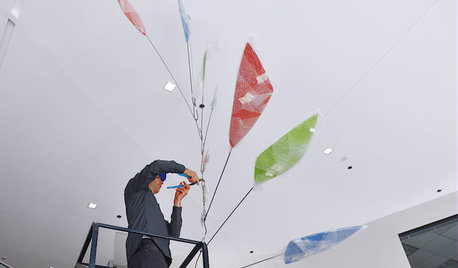
ARTArt in Motion: The Story Behind Mobiles
Mobiles started as wind chimes, and Calder put them on the map as an art form. Here's what they are and where they're going now
Full Story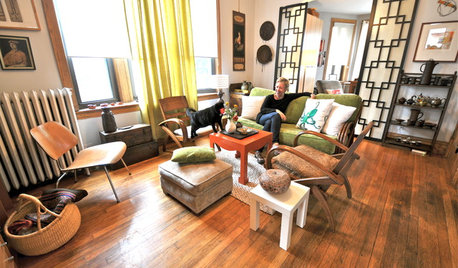
GLOBAL STYLEMy Houzz: A Chicago Two-Story Circles the Globe
International travelers bunk downstairs, while pieces plucked from around the world grace both levels of this two-unit home
Full Story






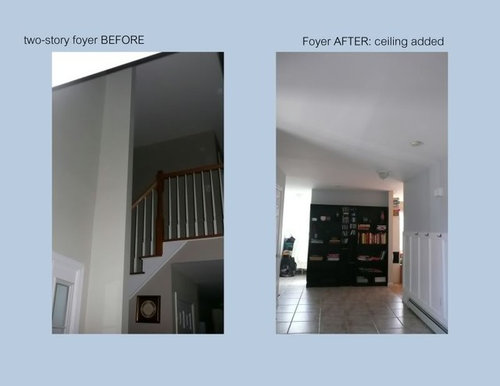
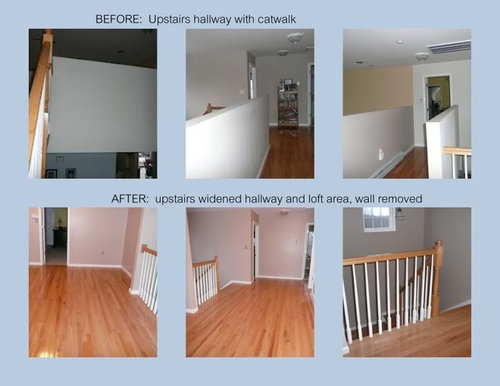
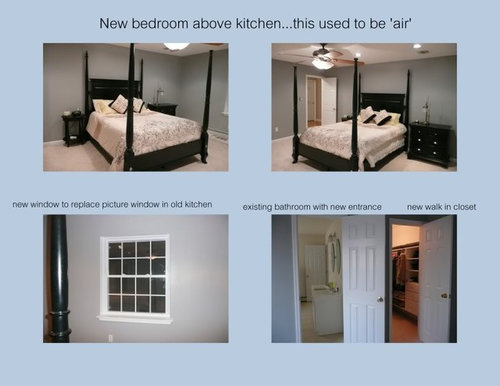




Mary Nell Davis