Rounded edge on windows make for odd looking (to me) sill?
library_girl
12 years ago
Related Stories
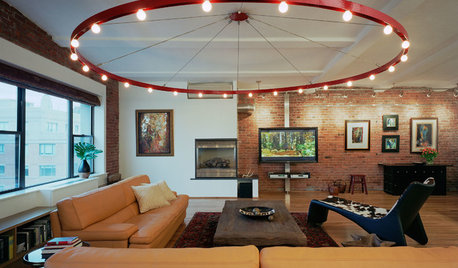
DECORATING GUIDESCircles Make a Well-Rounded Home
Balance all those right angles with a circle on the ceiling, floor, mantel, patio and wall
Full Story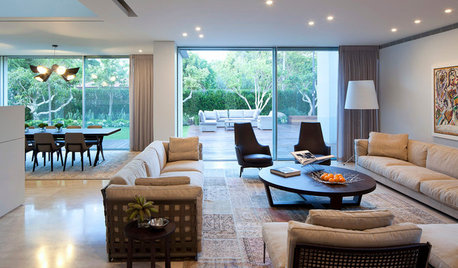
DECORATING GUIDES11 Tricks to Make a Ceiling Look Higher
More visual height is no stretch when you pick the right furniture, paint and lighting
Full Story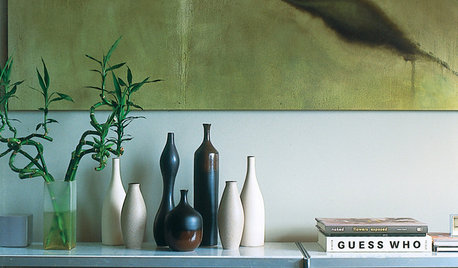
DECORATING GUIDES9 Tips for Making Your Shelf Display Look Great
Learn the tricks stylists use when arranging objects on a shelf
Full Story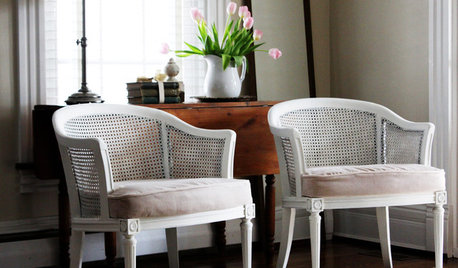
BUDGET DECORATINGBudget Decorator: 8 Ways to Make Old Furniture Look Brand New
Learn stripping, staining, painting and reupholstering basics to make bargain-basement furniture worthy of center stage at home
Full Story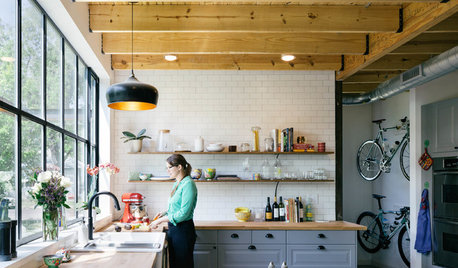
MOST POPULAR11 Modern Farmhouses That Could Make You Want to Change Your Life
Simple forms, cutting-edge materials and casual yet refined good looks characterize homes in this timeless style
Full Story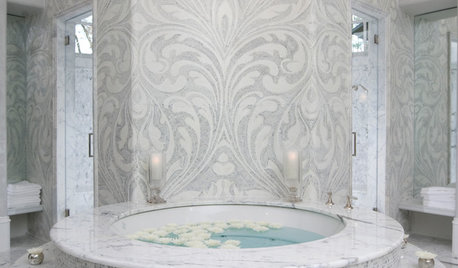
BATHROOM DESIGNPolish Your Bathroom's Look With Wrapped Tile
Corner the market on compliments for your bathroom renovation by paying attention to where the walls meet and the edges round
Full Story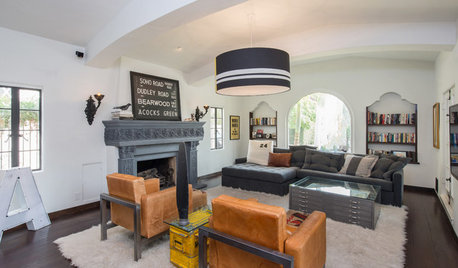
ECLECTIC HOMESHouzz Tour: Classic Spanish Style Gets a Modern Edge
Rounded curves, modern furniture and vintage ads mingle beautifully in a 1930s Los Angeles home
Full Story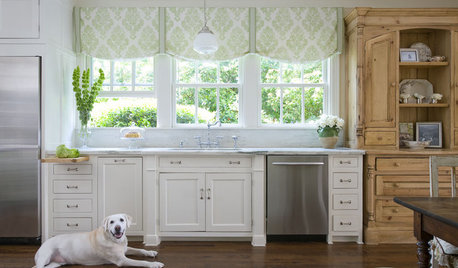
WINDOW TREATMENTSThe Key to Designer-Look Window Treatments
Learn the one thing that will make your curtains suffer if you get it wrong — and how to get it right
Full Story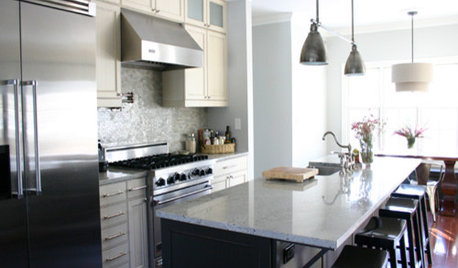
KITCHEN DESIGNKitchen Details: The Right Edge for Your Countertop
Square, Mitered, Waterfall or Bullnose? See What Counter-Edge Style Looks Best to You
Full Story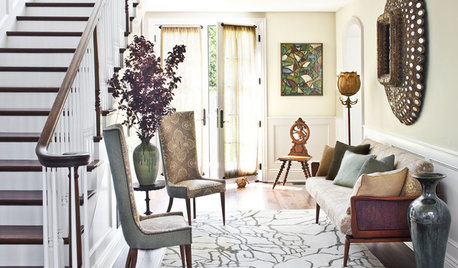
DECORATING GUIDESHouzz Tour: Layered Look Adds a Fresh Sense of Style
Midcentury art, pottery and a mix of furnishings bring a hip edge to a traditional Los Angeles home
Full StorySponsored
Central Ohio's Trusted Home Remodeler Specializing in Kitchens & Baths
More Discussions






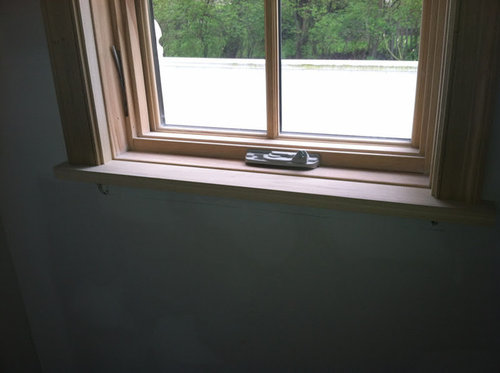

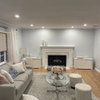

terrybull
library_girlOriginal Author
Related Professionals
Haslett Kitchen & Bathroom Designers · Lockport Kitchen & Bathroom Designers · Owasso Kitchen & Bathroom Designers · Wesley Chapel Kitchen & Bathroom Designers · Winton Kitchen & Bathroom Designers · Vista Kitchen & Bathroom Remodelers · Anderson General Contractors · Arlington General Contractors · Coos Bay General Contractors · Erie General Contractors · Kettering General Contractors · Shorewood General Contractors · Toledo General Contractors · Welleby Park General Contractors · Joppatowne General Contractorsannzgw
User
renovator8
library_girlOriginal Author
Jumpilotmdm
renovator8
jvncnt
renovator8
noreenpoirier