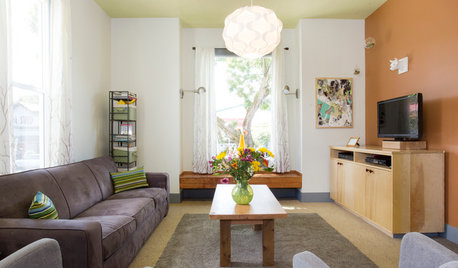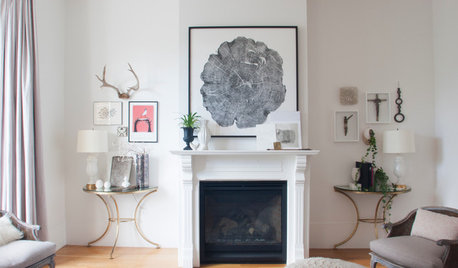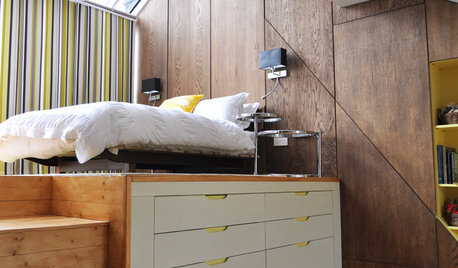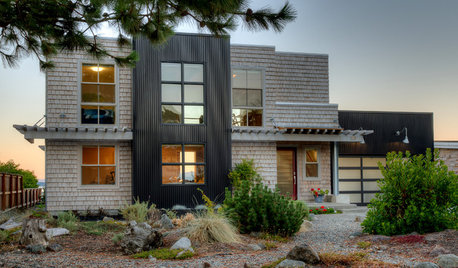Advice - Lifting a House, Second Floor Entrance?
LongportTowbins
10 years ago
Related Stories

REMODELING GUIDESContractor Tips: Advice for Laundry Room Design
Thinking ahead when installing or moving a washer and dryer can prevent frustration and damage down the road
Full Story
KITCHEN DESIGNSmart Investments in Kitchen Cabinetry — a Realtor's Advice
Get expert info on what cabinet features are worth the money, for both you and potential buyers of your home
Full Story
HOUZZ TOURSHouzz Tour: A Portland Bungalow Gets a Major Lift
Raising a whole house allowed 5 extra bedrooms and a walk-out basement — plus a boost in income
Full Story
KITCHEN STORAGEKnife Shopping and Storage: Advice From a Kitchen Pro
Get your kitchen holiday ready by choosing the right knives and storing them safely and efficiently
Full Story
HOUZZ TOURSMy Houzz: 1896 Victorian Home Gets a Contemporary Lift
A renovated San Francisco home provides a creative family with a warm sanctuary as well as a design studio
Full Story
BEDROOMSLoft Beds Give Rooms a Lift
Make more space for storage, eating or just plain living when you elevate your sleeping quarters with a loft bed
Full Story
LIFEGet the Family to Pitch In: A Mom’s Advice on Chores
Foster teamwork and a sense of ownership about housekeeping to lighten your load and even boost togetherness
Full Story
COASTAL STYLEHouzz Tour: Major Face-Lift Gives a Beach House New Life
The transformation of this Puget Sound island home is so remarkable that many residents think it was torn down and rebuilt
Full Story
DECORATING GUIDES10 Design Tips Learned From the Worst Advice Ever
If these Houzzers’ tales don’t bolster the courage of your design convictions, nothing will
Full Story
BATHROOM DESIGNDreaming of a Spa Tub at Home? Read This Pro Advice First
Before you float away on visions of jets and bubbles and the steamiest water around, consider these very real spa tub issues
Full StoryMore Discussions










camlan
Related Professionals
Beavercreek Kitchen & Bathroom Designers · Minnetonka Mills Kitchen & Bathroom Remodelers · Lawndale Kitchen & Bathroom Remodelers · Clinton Township Interior Designers & Decorators · Albany General Contractors · Burlington General Contractors · Coffeyville General Contractors · Deer Park General Contractors · Forest Hills General Contractors · Hayward General Contractors · Langley Park General Contractors · Leominster General Contractors · Lewisburg General Contractors · Sulphur General Contractors · Vermillion General Contractors