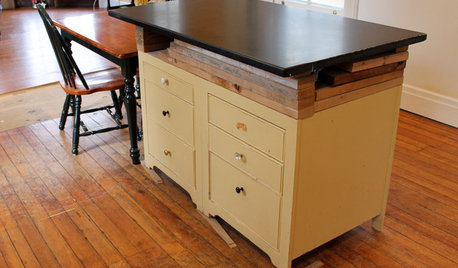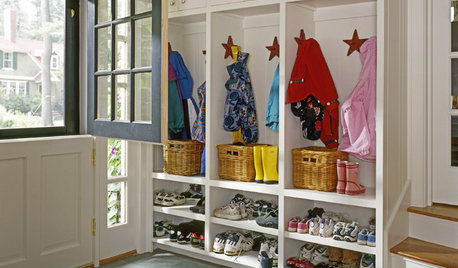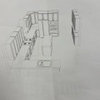Need advice regarding attic expansion
newbie007
11 years ago
Related Stories

BATHROOM DESIGNDreaming of a Spa Tub at Home? Read This Pro Advice First
Before you float away on visions of jets and bubbles and the steamiest water around, consider these very real spa tub issues
Full Story
REMODELING GUIDESContractor Tips: Advice for Laundry Room Design
Thinking ahead when installing or moving a washer and dryer can prevent frustration and damage down the road
Full Story
HOUZZ TOURSHouzz Tour: Better Flow for a Los Angeles Bungalow
Goodbye, confusing layout and cramped kitchen. Hello, new entryway and expansive cooking space
Full Story
ARTThe Best Ways to Care for, Clean and Store Art
Keep your treasures on canvas and paper in top shape with this expert advice from two gallery directors
Full Story
MOST POPULARContractor Tips: Top 10 Home Remodeling Don'ts
Help your home renovation go smoothly and stay on budget with this wise advice from a pro
Full Story
MOST POPULARSo You Say: 30 Design Mistakes You Should Never Make
Drop the paint can, step away from the brick and read this remodeling advice from people who’ve been there
Full Story
STANDARD MEASUREMENTSKey Measurements to Help You Design Your Home
Architect Steven Randel has taken the measure of each room of the house and its contents. You’ll find everything here
Full Story
KITCHEN DESIGNOpen vs. Closed Kitchens — Which Style Works Best for You?
Get the kitchen layout that's right for you with this advice from 3 experts
Full Story
LIFEYou Said It: Memorable Quotes Around Houzz This Week
Share in the design advice, analogies and statements from the Houzz community that have struck a chord
Full Story
DECORATING GUIDES15 Home Ideas Fit for a Crowd
Spend less time corralling chaos and more time enjoying family togetherness with this advice from someone who's been there
Full Story








newbie007Original Author
kirkhall
Related Professionals
North Versailles Kitchen & Bathroom Designers · Oceanside Kitchen & Bathroom Remodelers · Palestine Kitchen & Bathroom Remodelers · Clinton Township Interior Designers & Decorators · East Patchogue Interior Designers & Decorators · Alabaster General Contractors · Bellingham General Contractors · Citrus Heights General Contractors · Clinton General Contractors · Harvey General Contractors · Kemp Mill General Contractors · Lakeside General Contractors · Mount Holly General Contractors · Solon General Contractors · Woodmere General Contractorsnewbie007Original Author
renovator8
newbie007Original Author
virgilcarter
GreenDesigns
jmc01
live_wire_oak
renovator8
newbie007Original Author
jmc01
newbie007Original Author
renovator8
newbie007Original Author