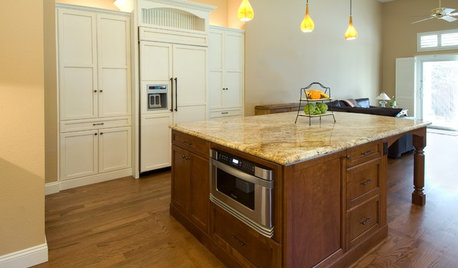Kitchen remodel microwave angst- Help!
aandesmom
11 years ago
Related Stories

KITCHEN DESIGNHere's Help for Your Next Appliance Shopping Trip
It may be time to think about your appliances in a new way. These guides can help you set up your kitchen for how you like to cook
Full Story
SELLING YOUR HOUSE10 Tricks to Help Your Bathroom Sell Your House
As with the kitchen, the bathroom is always a high priority for home buyers. Here’s how to showcase your bathroom so it looks its best
Full Story
KITCHEN DESIGNKey Measurements to Help You Design Your Kitchen
Get the ideal kitchen setup by understanding spatial relationships, building dimensions and work zones
Full Story
MOST POPULAR7 Ways to Design Your Kitchen to Help You Lose Weight
In his new book, Slim by Design, eating-behavior expert Brian Wansink shows us how to get our kitchens working better
Full Story
KITCHEN DESIGNModernize Your Old Kitchen Without Remodeling
Keep the charm but lose the outdated feel, and gain functionality, with these tricks for helping your older kitchen fit modern times
Full Story
KITCHEN DESIGNDiscover the Pull of Microwave Drawers
More accessible, less noticeable and highly space efficient, microwave drawers are a welcome newcomer in kitchen appliances
Full Story
KITCHEN APPLIANCES9 Places to Put the Microwave in Your Kitchen
See the pros and cons of locating your microwave above, below and beyond the counter
Full Story
LIFEDecluttering — How to Get the Help You Need
Don't worry if you can't shed stuff and organize alone; help is at your disposal
Full Story
SELLING YOUR HOUSE10 Low-Cost Tweaks to Help Your Home Sell
Put these inexpensive but invaluable fixes on your to-do list before you put your home on the market
Full Story
ORGANIZINGDo It for the Kids! A Few Routines Help a Home Run More Smoothly
Not a Naturally Organized person? These tips can help you tackle the onslaught of papers, meals, laundry — and even help you find your keys
Full Story








rosiew
cindywhitall
Related Professionals
Carson Kitchen & Bathroom Designers · La Verne Kitchen & Bathroom Designers · Queen Creek Kitchen & Bathroom Designers · Eagle Mountain Kitchen & Bathroom Remodelers · Wood River Kitchen & Bathroom Remodelers · Roselle Kitchen & Bathroom Remodelers · Gibsonton Kitchen & Bathroom Remodelers · Murraysville General Contractors · Country Club Hills General Contractors · Marietta General Contractors · Midlothian General Contractors · Reisterstown General Contractors · Renton General Contractors · Rolling Hills Estates General Contractors · Statesboro General Contractorsjuliekcmo
cindywhitall
juliekcmo
KevinMP
cindywhitall
aandesmomOriginal Author
aandesmomOriginal Author
aandesmomOriginal Author
aandesmomOriginal Author
aandesmomOriginal Author
aandesmomOriginal Author
cindywhitall
KevinMP
aandesmomOriginal Author
rosiew
aandesmomOriginal Author
annkh_nd
kendrahrose
carealot