Relocate kitchen or keep in existing space
nerd
12 years ago
Related Stories
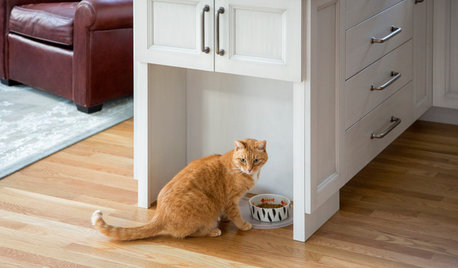
KITCHEN DESIGNRelocated Colonial Kitchen More Than Doubles in Size
Putting the kitchen in a central location allows for a big boost in square footage and helps better connect it with other living spaces
Full Story
MOVINGRelocating Help: 8 Tips for a Happier Long-Distance Move
Trash bags, houseplants and a good cry all have their role when it comes to this major life change
Full Story
LIFERelocating? Here’s How to Make Moving In a Breeze
Moving guide, Part 2: Helpful tips for unpacking, organizing and setting up your new home
Full Story
MOVINGRelocating? Here’s How to Make the Big Move Better
Moving guide, Part 1: How to organize your stuff and your life for an easier household move
Full Story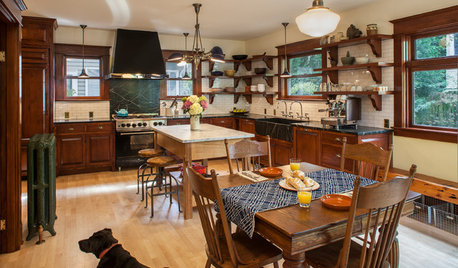
KITCHEN DESIGNKitchen of the Week: Period Details Keep History Alive in Portland
Modern functionality and doubled square footage bring a 1910 kitchen into the present while respecting its past
Full Story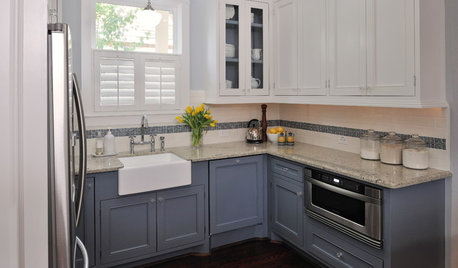
KITCHEN CABINETSKeeping Cabinet Color on the Down Low
Give just base cabinets a colorful coat for a kitchen sporting character and a spacious look
Full Story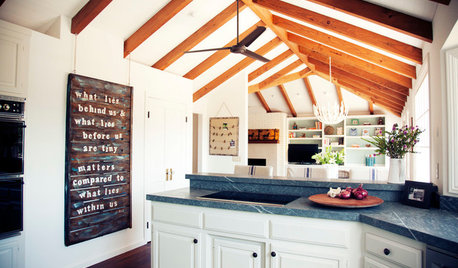
KITCHEN DESIGNKitchen of the Week: Keeping It Casual in a Modern Farmhouse
Raised ceilings and knocked-down walls create a light, bright and more open barn-like kitchen in California
Full Story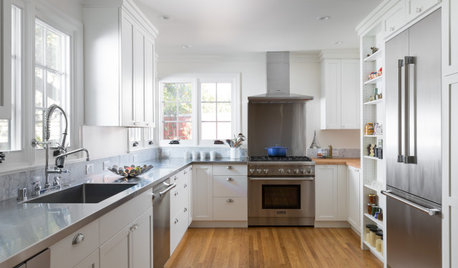
HOUSEKEEPINGHow to Clean Stainless Steel
Protect this popular kitchen material with a consistent but gentle cleaning routine
Full Story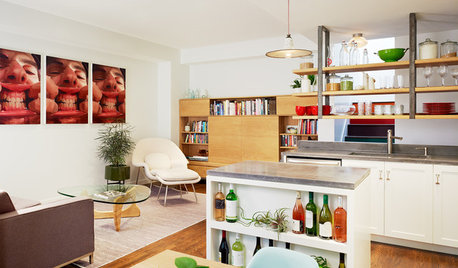
KITCHEN DESIGNKitchen of the Week: A Cheery Combined Space in Brooklyn
Smart storage and open shelving keeps this living and kitchen space light and bright
Full Story
KITCHEN DESIGN10 Ways to Design a Kitchen for Aging in Place
Design choices that prevent stooping, reaching and falling help keep the space safe and accessible as you get older
Full Story







live_wire_oak
lavender_lass
Related Professionals
Hemet Kitchen & Bathroom Designers · Soledad Kitchen & Bathroom Designers · Fairmont Kitchen & Bathroom Remodelers · Arlington General Contractors · Channelview General Contractors · Dover General Contractors · Eau Claire General Contractors · Greensburg General Contractors · Jacksonville General Contractors · Leon Valley General Contractors · Riverside General Contractors · Rossmoor General Contractors · Texas City General Contractors · Valley Station General Contractors · West Whittier-Los Nietos General ContractorsnerdOriginal Author
drbeanie2000