Plaster vs Drywall for soundproofing
CRW1
11 years ago
Featured Answer
Sort by:Oldest
Comments (8)
Christopher Nelson Wallcovering and Painting
11 years agoUser
11 years agoRelated Professionals
Charlottesville Kitchen & Bathroom Remodelers · Fairland Kitchen & Bathroom Remodelers · Wilson Kitchen & Bathroom Remodelers · York Kitchen & Bathroom Remodelers · North Chicago Kitchen & Bathroom Remodelers · Glenn Heights Kitchen & Bathroom Remodelers · Liberty Township Interior Designers & Decorators · Groveton General Contractors · Harvey General Contractors · Makakilo General Contractors · Nampa General Contractors · Rossmoor General Contractors · Signal Hill General Contractors · Uniondale General Contractors · Waianae General Contractorskaty-lou
11 years agobrickeyee
11 years agojonnyp
11 years agovirgilcarter
11 years agolennzoob55
8 years ago
Related Stories
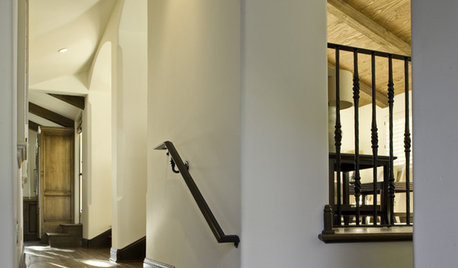
MATERIALSRaw Materials Revealed: Drywall Basics
Learn about the different sizes and types of this construction material for walls, plus which kinds work best for which rooms
Full Story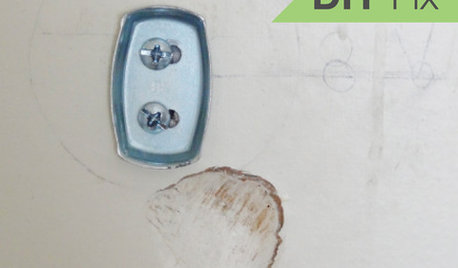
HOUSEKEEPINGQuick Fix: How to Patch a Drywall Hole
Dents and dings disappear, leaving your walls looking brand new, with this fix that even a novice can do
Full Story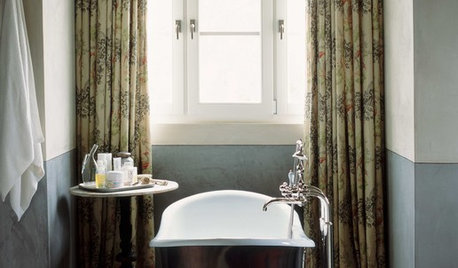
WALL TREATMENTSSurface Smarts: Venetian Plaster
Centuries-old Venetian plaster has made a roaring comeback in modern interiors. Could this old-world wall favorite work in your home?
Full Story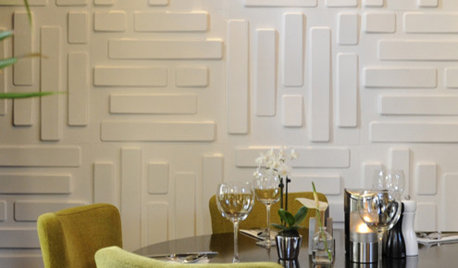
MATERIALSUnexpected Style for Your Wall
Go Beyond Paint and Paper with 3D, Plaster, Copper, Tile, Marble and More
Full Story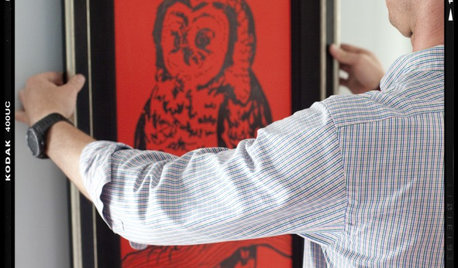
DECORATING GUIDESDecorating Secrets: Picture-Perfect Way to Hang Art
Save your drywall with these easy steps for hanging framed pieces
Full Story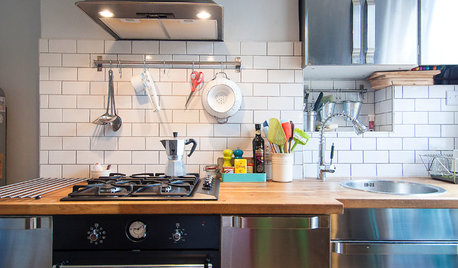
DECORATING GUIDESMy Houzz: A Stylishly Industrial London Flat
Rachel Christie has used her design eye and insider knowledge to create an open and inviting home with a cool edge
Full Story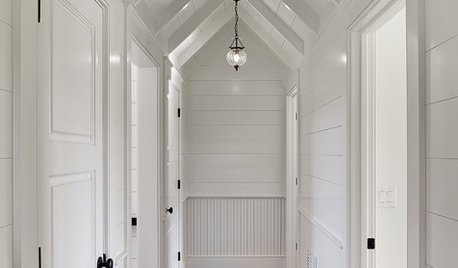
REMODELING GUIDESTongue and Groove Wall Paneling Joins the Comeback Club
Try this smooth architectural move to give your walls a streamlined appearance that conveys quality
Full Story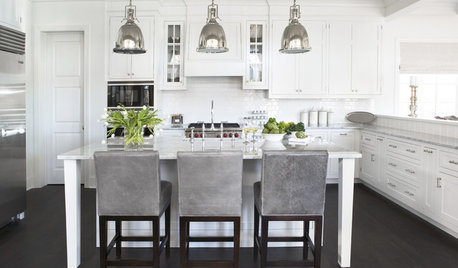
REMODELING GUIDESRenovation Detail: Tongue and Groove Ceilings
As camouflage for damaged surfaces or simply for their rich texture and beauty, tongue and groove ceilings create high impact
Full Story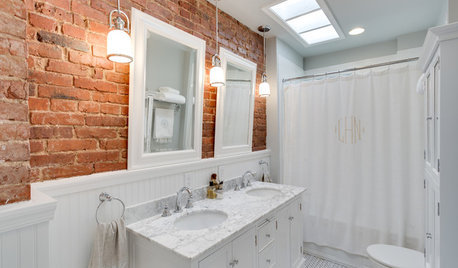
BRICKUse the Ruggedness of Brick to Warm Up Your Bath
Check out these stylish ways to add a bit of earthy character to the bathroom
Full Story






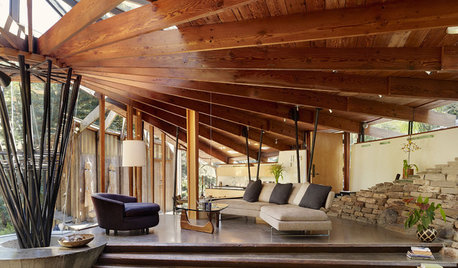




aidan_m